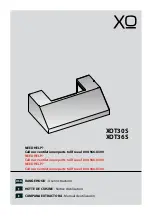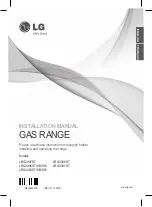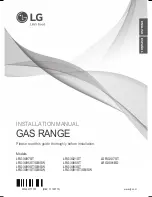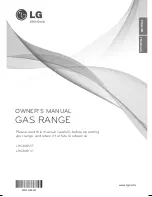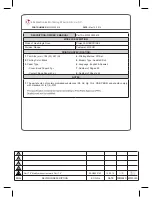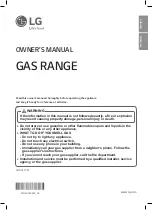
INSTALLATION INSTRUCTIONS
ELECTRIC DOWNDRAFT SLIDE-IN RANGES
INSTRUCTIONS D’INSTALLATION
DES CUISINIÈRES ÉLECTRIQUES À ÉVACUATION
DESCENDANTE ENCASTRABLES
Table of Contents/Table des matières
RANGE SAFETY .............................................................................2
INSTALLATION REQUIREMENTS ................................................3
Tools and Parts ............................................................................3
Location Requirements ................................................................3
Venting Requirements..................................................................5
Venting Methods ..........................................................................5
Calculating Vent System Length..................................................6
Electrical Requirements - U.S.A. Only .........................................7
Electrical Requirements - Canada Only.......................................8
Countertop Preparation ...............................................................8
INSTALLATION INSTRUCTIONS ..................................................9
Unpack Range..............................................................................9
Adjust Leveling Legs ....................................................................9
Install Anti-Tip Bracket.................................................................9
Install Downdraft System ...........................................................10
Electrical Connection - U.S.A. Only...........................................14
Connect Range to Downdraft System.......................................20
Verify Anti-Tip Is Installed and Engaged....................................21
Complete Installation .................................................................22
Moving the Range ......................................................................22
SÉCURITÉ DE LA CUISINIÈRE ...................................................24
EXIGENCES D’INSTALLATION ...................................................25
Outils et pièces...........................................................................25
Exigences d’emplacement.........................................................25
Exigences concernant l’évacuation ...........................................27
Méthodes d’évacuation..............................................................28
Calcul de la longueur effective du circuit
d’évacuation ...............................................................................29
Spécifications électriques – Canada seulement........................30
Préparation du plan de travail ....................................................30
INSTRUCTIONS D’INSTALLATION.............................................31
Déballage de la cuisinière ..........................................................31
Réglage des pieds de nivellement .............................................31
Installation de la bride antibasculement ....................................32
Installation du circuit d’évacuation par le bas ...........................32
Raccordement de la cuisinière au circuit
d’évacuation par le bas ..............................................................36
Vérifier que la bride anti-basculement est bien
installée et engagée....................................................................38
Achever l’installation ..................................................................38
Déplacement de la cuisinière .....................................................39
W10430955A
IMPORTANT:
Save for local electrical inspector's use.
IMPORTANT :
À conserver pour consultation par l'inspecteur local des installations électriques.


















