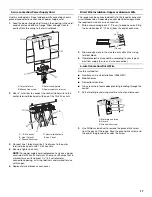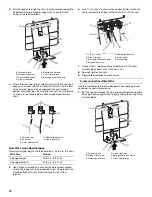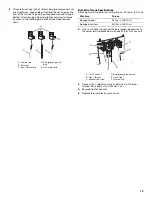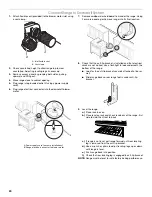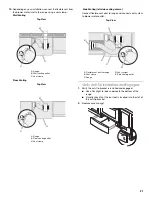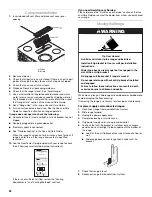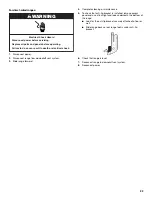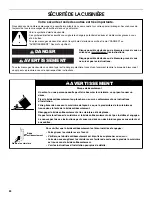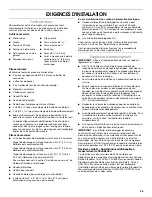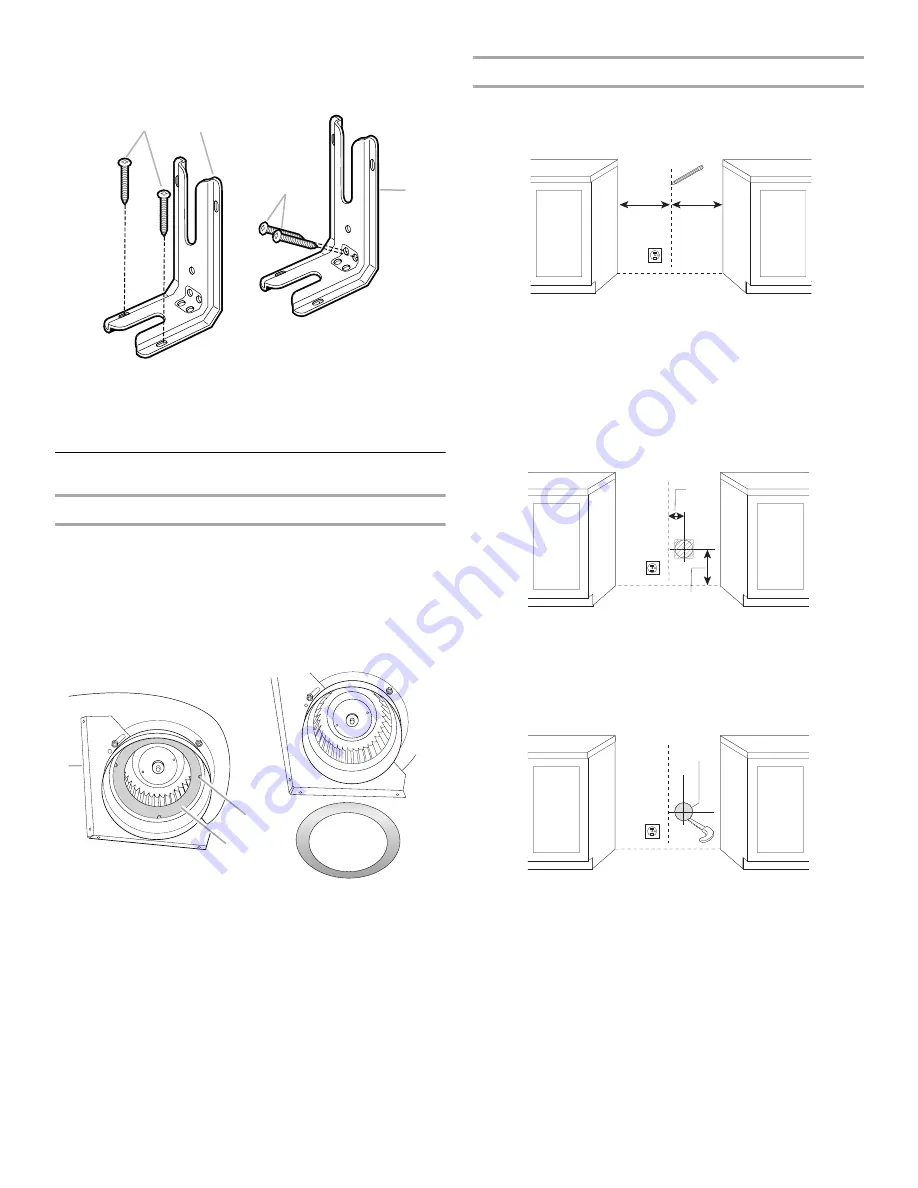
10
4. Drill two
¹⁄₈
" (3.0 mm) holes that correspond to the bracket
holes of the determined mounting method. See below.
5. Using the Phillips screwdriver, mount anti-tip bracket to the
wall or floor with the two #12 x 1
⁵⁄₈
" screws provided.
Install Downdraft System
Determine Equivalent Length of Vent System
This range is equipped with a dual range blower. It is shipped
from the factory for Low Range installations. If vent system
equivalent length exceeds 30 ft (9.1 m), the downdraft blower
motor must be converted to High Range for best performance.
See “Calculating Vent System Length.”
To Convert:
Gently remove the spring loaded Restricter Ring from the blower
inlet by pressing one of the 3 springs.
Determine which venting method to use: floor, rear wall, or left or
right side venting. Go to the section for your type of venting.
Avoid severing electrical wiring when cutting into floor or wall.
Rear Wall Venting
1. Mark the wall at the center of the cabinet opening.
2. Check for obstructions before marking the vent hole location.
Mark a horizontal line 8
³⁄₁₆
" (20.8 cm) from the floor. Mark a
vertical line up to a maximum of 2¼" (7.9 cm) from the right
side of the cabinet centerline.
3. Draw and cut a 6¼" (15.8 cm) diameter hole.
Floor Mounting
Wall Mounting
A. #12 x 1
⁵⁄₈
" screws
B. Anti-tip bracket
A. #12 x 1
⁵⁄₈
" screws
B. Anti-tip bracket
A. Restricter ring
B. Spring
A
B
A
B
A
B
A. Maximum 2¼" (7.9 cm) from
the right of center
B. 8
³⁄₁₆
" (20.8 cm) from floor
A. 6¼" (15.8 cm)
A
B
A

















