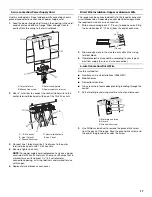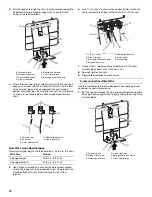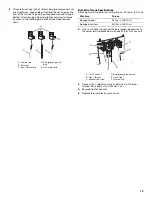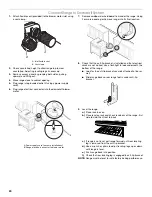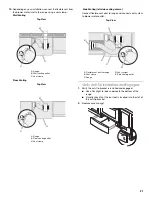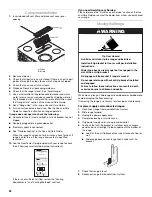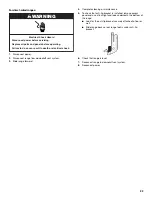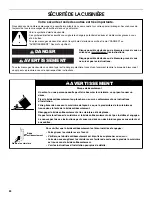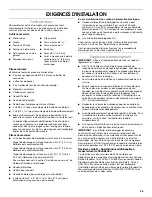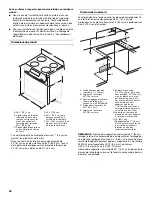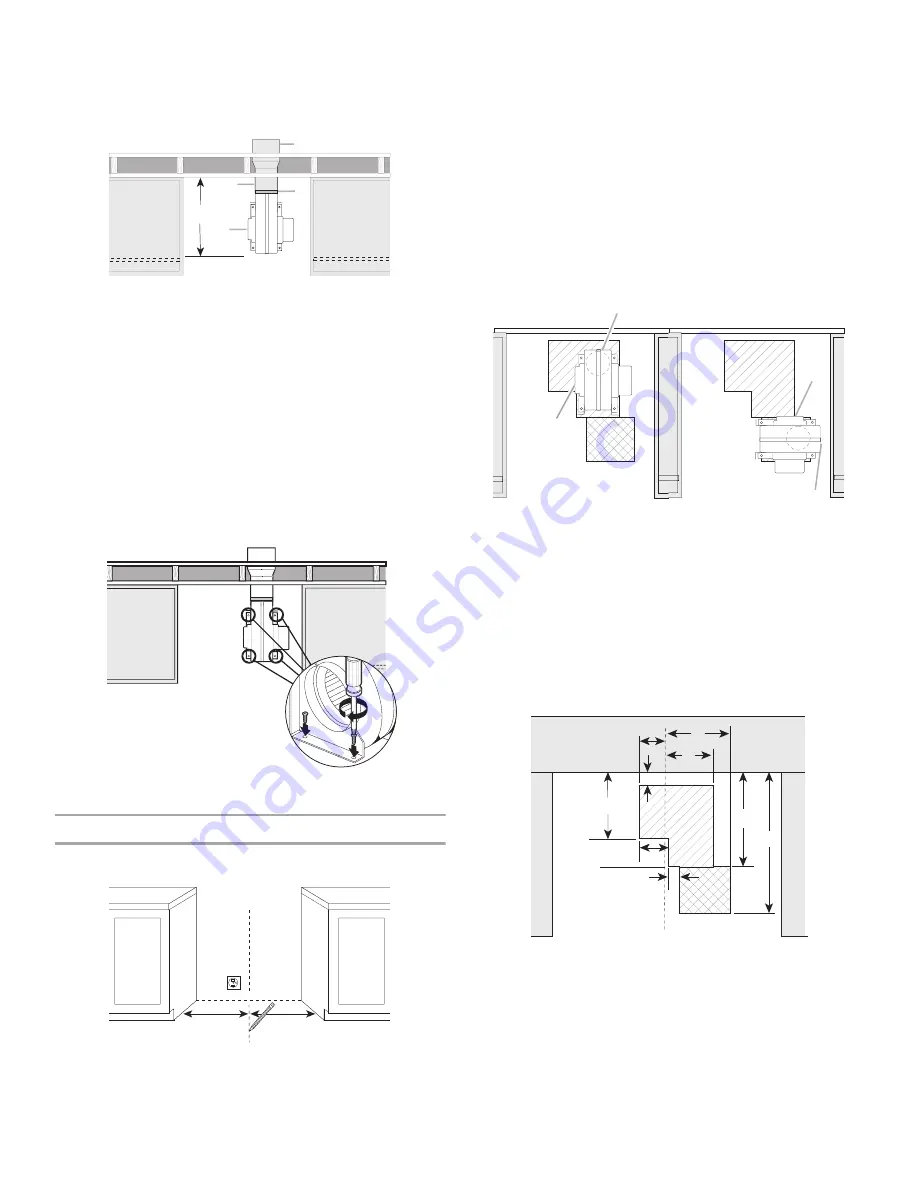
11
4. Position blower motor in cabinet opening. Connect vent
system to blower motor outlet using a vent clamp.
5. Mount blower motor to the floor with 4 - #8 x ¾" hex head
screws provided.
6. Go to the “Electrical Connection” section.
Floor Venting
1. Mark the floor at the center of the cabinet opening.
2. Position template on floor by matching the centerline of the
template to the centerline drawn on the floor and place
template 2¼" (5.7 cm) from the back wall.
3. Determine the correct position for the vent hole, depending
on obstructions (joists) in the floor.
The hole can be cut anywhere within the boundaries of either
hatched area.
Option 1: If you are using the back hatched area (bigger one),
the blower inlet must face the left side as shown on the
template
Option 2: If you are using the front hatched area (smaller one),
the blower inlet must face the back.
NOTE: If the template is misplaced, the following
measurements can be used to determine the vent hole
location.
Top View
A. 18¾" (47.6 cm) maximum from back
wall forward into cabinet opening
B. Inlet
C. Vent system
D. Vent clamp
E. Wall vent
Top View
A
B
C
D
E
Top View
Option 1
Option 2
A. Inlet from range
B. Exhaust outlet
Top View
A. 9" (22.8 cm)
B. 3
¹⁄₈
" (7.9 cm)
C. 8
³⁄₈
" (21.3 cm)
D. 6
³⁄₈
" (16.2 cm)
E. 2¼" (5.7 cm)
F. 12½" (31.7 cm)
G. 18¾" (47.6 cm)
H. 1½" (3.8 cm)
I. 3½" (8.9 cm)
A
A
B
B
A
B
C
D
E
F
G
H
I

















