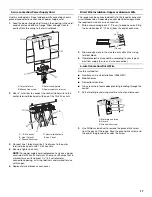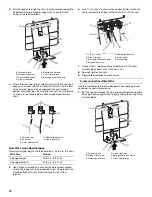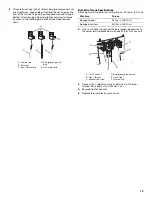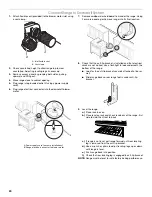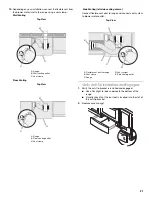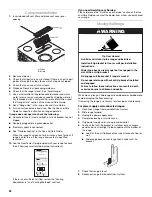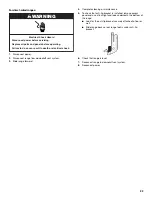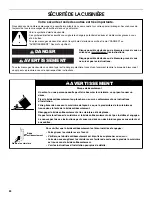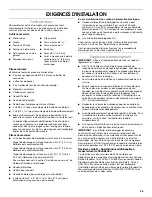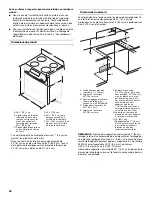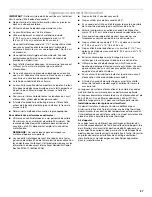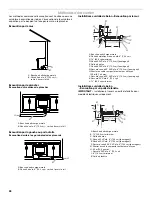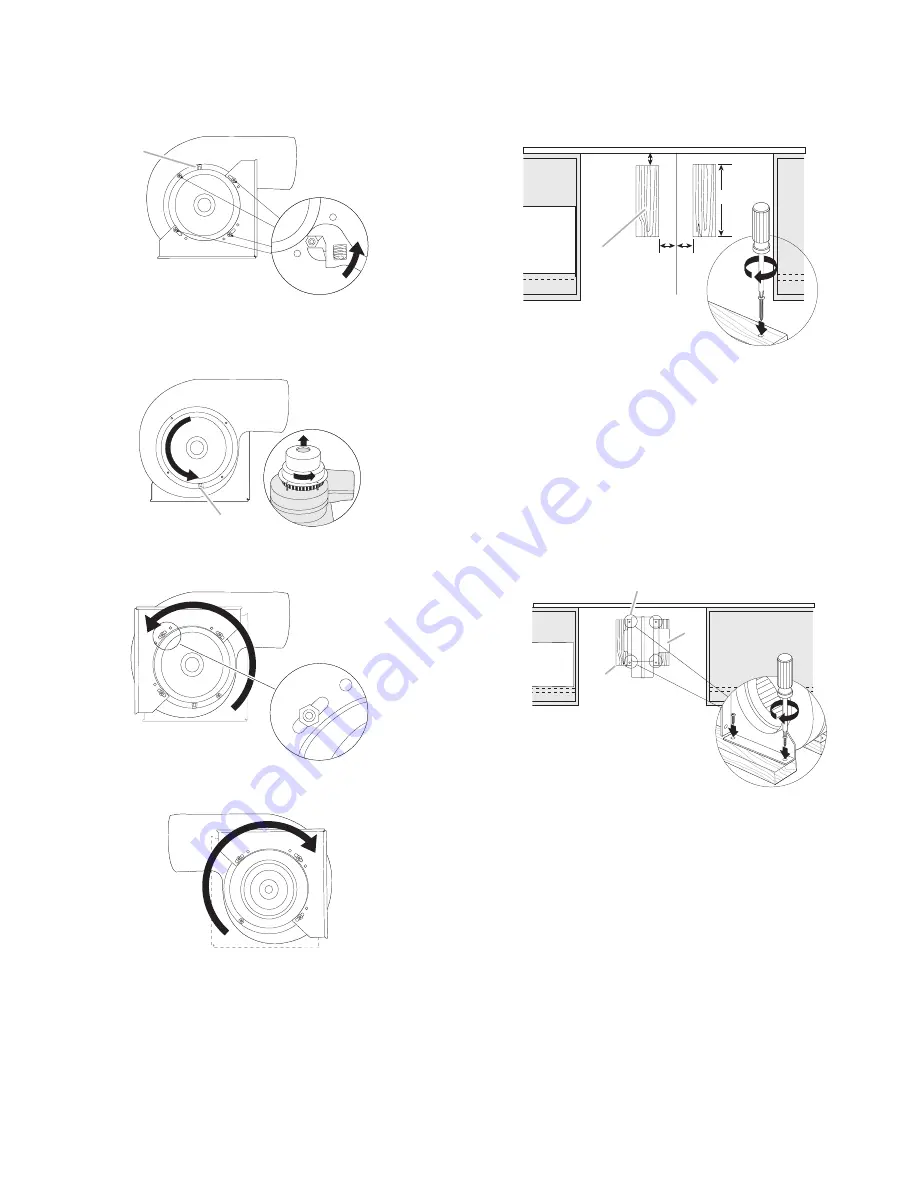
13
4. Remove 4 locknuts on the motor side of the blower and
remove the bracket.
5. Lift and rotate the motor 180° to reposition the electrical
connection.
6. Rotate bracket 180° and secure with 4 locknuts.
7. Remove the bracket from the other side of the blower motor,
rotate 180° and secure with 4 locknuts.
8. Position 2 wood spacers and mount them to the floor.
9. Mount blower motor to wood spacers using 4 - #8 x ¾" hex
head screws provided.
NOTE: Vent system will be connected after range has been
moved into it’s final location. “See Connect Range to
Downdraft System” section.
10. Go to the “Electrical Connection” section.
View from Motor Side of Blower
A. Electrical connector
A. Electrical connector
A
A
Top View
A. 2" x 4" (5.0 x 10.2 cm) wood spacers
B. 2
⁷⁄₉
" (7.3 cm) from back wall to edge of wood spacer
C. 8¾" (22.2 cm)
D. 2
⁵⁄₁₆
" (5.8 cm) centerline of opening to wood spacer
Top View
A. Wood spacers
B. Mounting bracket
C. Blower
A
B
C
D D
A
B
C

















