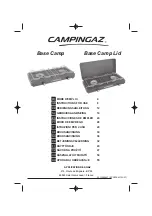
30" (76.2 CM) AND 36" (91.4 CM) GAS BUILT-IN
COOKTOP INSTALLATION INSTRUCTIONS
INSTRUCTIONS D’INSTALLATION DE LA
TABLE DE CUISSON À GAZ ENCASTRÉE
DE 30" (76,2 CM) ET DE 36" (91,4 CM)
W10821219A
Table of Contents/Table des matières
COOKTOP SAFETY ........................................................................1
INSTALLATION REQUIREMENTS .................................................3
Tools and Parts .............................................................................3
Location Requirements ................................................................3
Electrical Requirements ...............................................................4
Gas Supply Requirements ...........................................................5
INSTALLATION INSTRUCTIONS ...................................................6
Prepare Cooktop for Installation ..................................................6
Install Cooktop .............................................................................6
Make Gas Connection .................................................................7
Complete Installation ...................................................................8
WIRING DIAGRAM .........................................................................9
SÉCURITÉ DE LA TABLE DE CUISSON .....................................10
EXIGENCES D’INSTALLATION ...................................................11
Outillage et pièces ......................................................................11
Exigences d’emplacement .........................................................11
Spécifications électriques ..........................................................13
Spécifications de l’alimentation en gaz .....................................13
INSTRUCTIONS D’INSTALLATION .............................................15
Préparation de la table de cuisson pour l’installation................15
Installation de la table de cuisson ..............................................15
Raccordement au gaz ................................................................16
Achever l’installation ..................................................................17
SCHÉMA DE CÂBLAGE ...............................................................18
COOKTOP SAFETY
You can be killed or seriously injured if you don't immediately
You
can be killed or seriously injured if you don't follow
All safety messages will tell you what the potential hazard is, tell you how to reduce the chance of injury, and tell you what can
happen if the instructions are not followed.
Your safety and the safety of others are very important.
We have provided many important safety messages in this manual and on your appliance. Always read and obey all safety
messages.
This is the safety alert symbol.
This symbol alerts you to potential hazards that can kill or hurt you and others.
All safety messages will follow the safety alert symbol and either the word “DANGER” or “WARNING.”
These words mean:
follow instructions.
instructions.
DANGER
WARNING
IMPORTANT:
Installer:
Leave installation instructions with the homeowner.
Homeowner:
Keep installation instructions for future reference.
IMPORTANT :
Installateur :
Remettre les instructions d'installation au propriétaire.
Propriétaire :
Conserver les instructions d'installation pour référence ultérieure.
Summary of Contents for JGC2536EB
Page 19: ...19 Notes ...


































