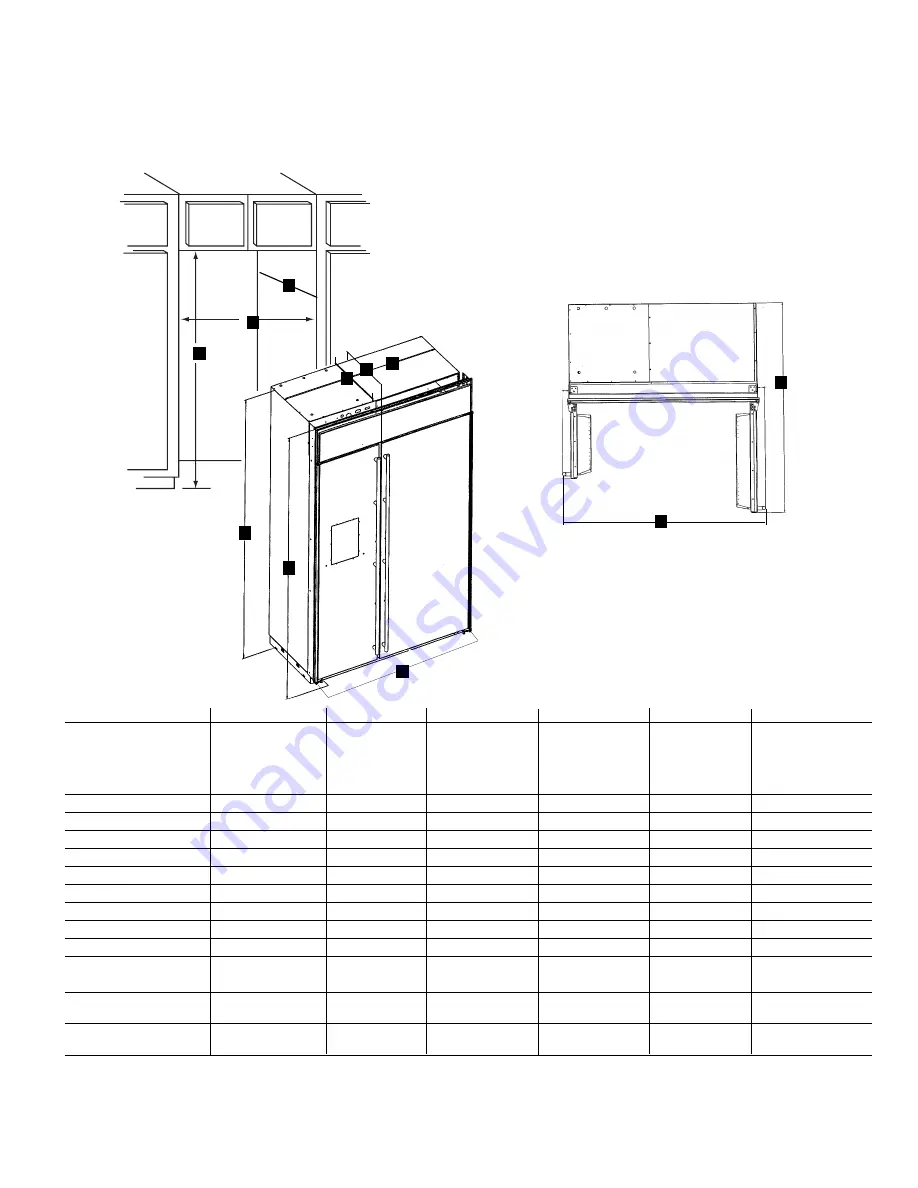
Exterior Dimensions
(in/cm)
48" STAINLESS STEEL
48" OVERLAY
48" FRAMED
42" STAINLESS STEEL
42" OVERLAY
42" FRAMED
Model Numbers
JS48PPDBDA
JS42PPDBDA
JS48PPFXDA
JS42PPFXDA
JS48SEDBDA
JS48CSD*DA
JS48F*D*DA
JS42SEDBDA
JS42CSD*DA
JS42F*D*DA
JS48SEFXDA
JS48CSFXDA
JS48F*FXDA
JS42SEFXDA
JS42CSFXDA
JS42F*FXDA
in cm
in cm
in cm
in cm
in cm
in cm
A. Cutout Height
83
3
⁄
4
212.7
83
3
⁄
4
212.7
83
3
⁄
4
212.7
83
3
⁄
4
212.7
83
3
⁄
4
212.7
83
3
⁄
4
212.7
B. Cutout Width
47
1
⁄
2
120.7
47
1
⁄
2
120.7
47
1
⁄
2
120.7
41
1
⁄
2
105.4
41
1
⁄
2
105.4
41
1
⁄
2
105.4
C. Cutout Depth
24
61.0
24
61.0
24
61.0
24
61.0
24
61.0
24
61.0
D. Height to Top of Cabinet
†
83
1
⁄
16
210.9
83
1
⁄
16
210.9
83
1
⁄
16
210.9
83
1
⁄
16
210.9
83
1
⁄
16
210.9
83
1
⁄
16
210.9
E. Height to Top of Grille
83
3
⁄
8
211.8
83
3
⁄
8
211.8
83
3
⁄
8
211.8
83
3
⁄
8
211.8
83
3
⁄
8
211.8
83
3
⁄
8
211.8
F. Width (cabinet)
47
1
⁄
4
120.0
47
1
⁄
4
120.0
47
1
⁄
4
120.0
41
1
⁄
4
104.8
41
1
⁄
4
104.8
41
1
⁄
4
104.8
G. Width (doors closed)
48
1
⁄
16
122.1
48
1
⁄
16
122.1
48
1
⁄
16
122.1
42
1
⁄
16
106.8
42
1
⁄
16
106.8
42
1
⁄
16
106.8
H. Depth Excl. Handles (closed)
25
1
⁄
4
64.1
25
1
⁄
4
64.1
25
1
⁄
4
64.1
25
1
⁄
4
64.1
25
1
⁄
4
64.1
25
1
⁄
4
64.1
I. Depth Incl. Handles (closed)
JS48S
26
5
⁄
8
67.6
N/A
26
3
⁄
8
67.0
††
JS48S
26
5
⁄
8
67.2
N/A
26
3
⁄
8
67.0
††
JS48P
27
1
⁄
8
68.9
JS48P
27
1
⁄
8
68.9
J. Depth (fresh food door
52
9
⁄
16
133.5
52
9
⁄
16
133.5
52
9
⁄
16
133.5
48
3
⁄
4
123.8
48
3
⁄
4
123.8
48
3
⁄
4
123.8
open 90°)
K. Width (doors open 90°,
JS48S
50
3
⁄
4
128.9
N/A
50
1
⁄
4
127.6
†††
JS42S
44
3
⁄
4
113.7
N/A
44
1
⁄
4
112.4
†††
including handles)
JS48P
51
7
⁄
8
131.8
JS42P
45
7
⁄
8
116.5
†
1
1
⁄
4
” vertical adjustment for leveling and height adjustments.
††
Add 1”/2.5 cm to depth (I) for extended handle kit, if used, on framed model.
†††
Add 2”/5.08 cm to width (K) for extended handle kit, if used, on framed model.
INSTALLATION GUIDE – CUT-OUT DIMENSION SPECIFICATIONS
A
B
D
E
F
I
H
G
J
K
C
TOP VIEW
Important:
Because of continuing product improvements, Jenn-Air reserves the right to change specifications without notice. Dimensional specifications are provided for
planning purposes only. For complete details see installation instructions packed with product before selecting cabinetry, making cutouts or beginning installation.
9










































