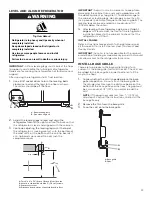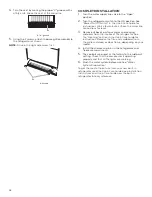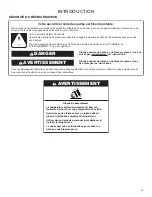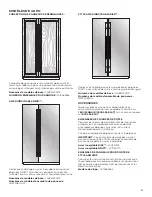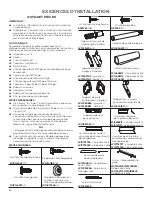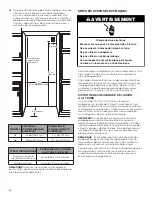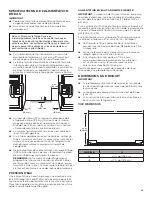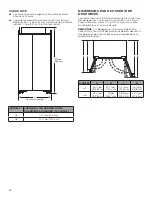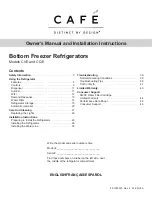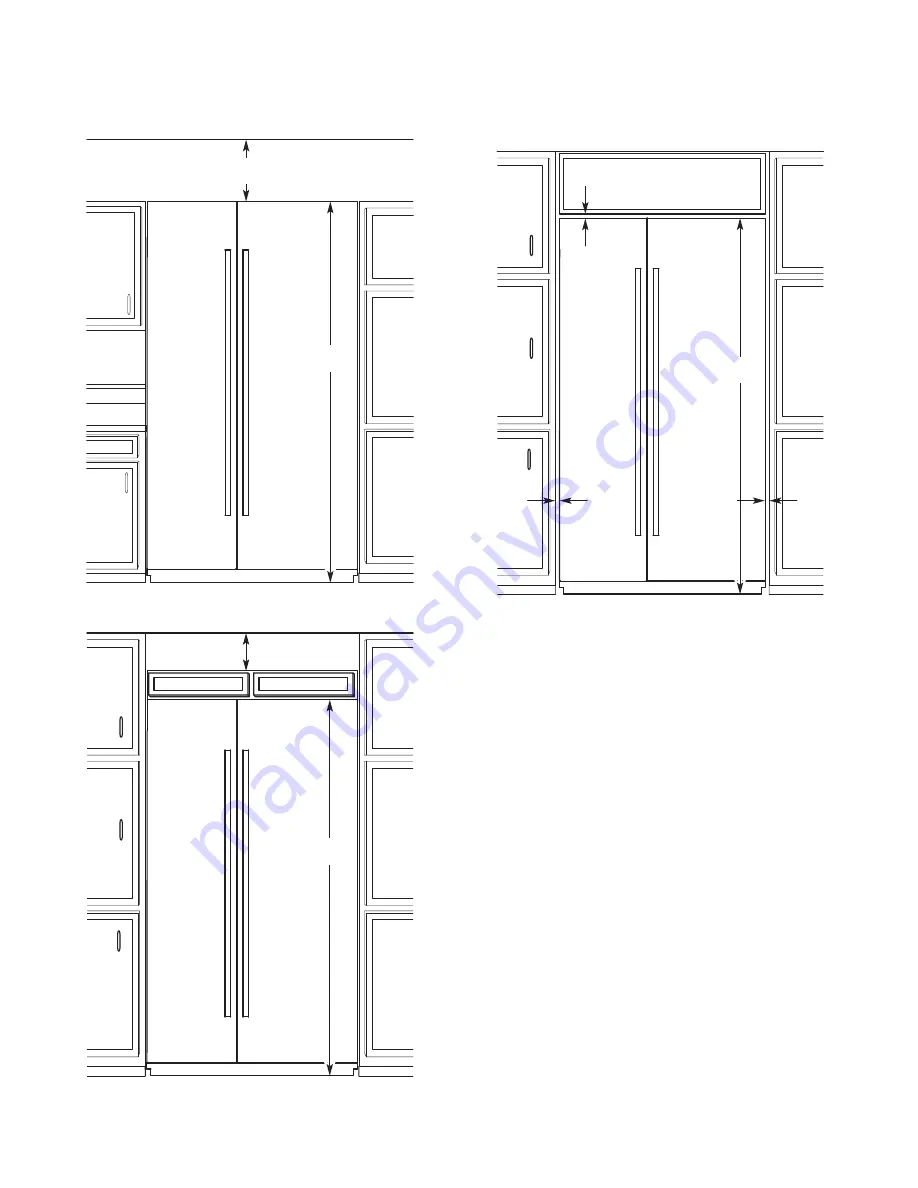
11
PERMISSIBLE INSTALLATION OPTIONS
OPTION 1—OPEN TO CEILING
OPTION 2—FALSE FRONT (CABINET FACE ONLY)
OPTION 3—CLOSED SOFFIT
STAINLESS STEEL PANEL KIT
INSTALLATION REQUIREMENTS
Refer instructions received with full height door panel kit.
CUSTOM WOOD PANEL DIMENSIONS
AND INSTALLATION REQUIREMENTS
Refer instructions received with Armoire kit.
6" (15.24 cm)
min.
84"
(213.4 cm)
6" (15.24 cm)
min.
84"
(213.4 cm)
84"
(213.4 cm)
1/8" (3.2 mm) gap
1/8"
(3.2 mm) gap
1/8"
(3.2 mm) gap
Summary of Contents for JS42NXFXDE
Page 35: ...35...

















