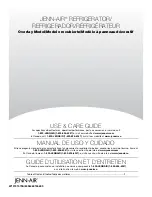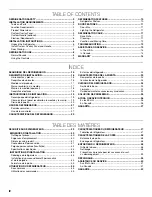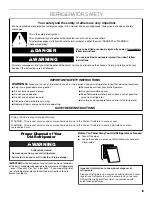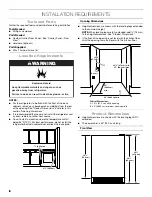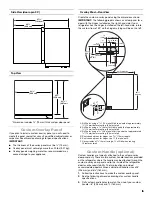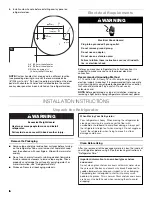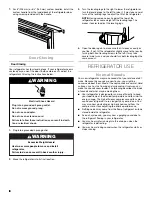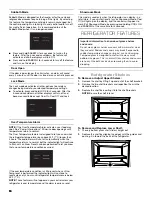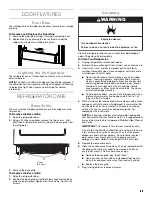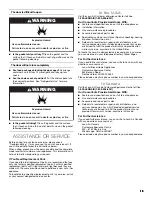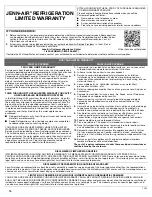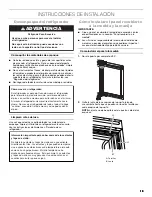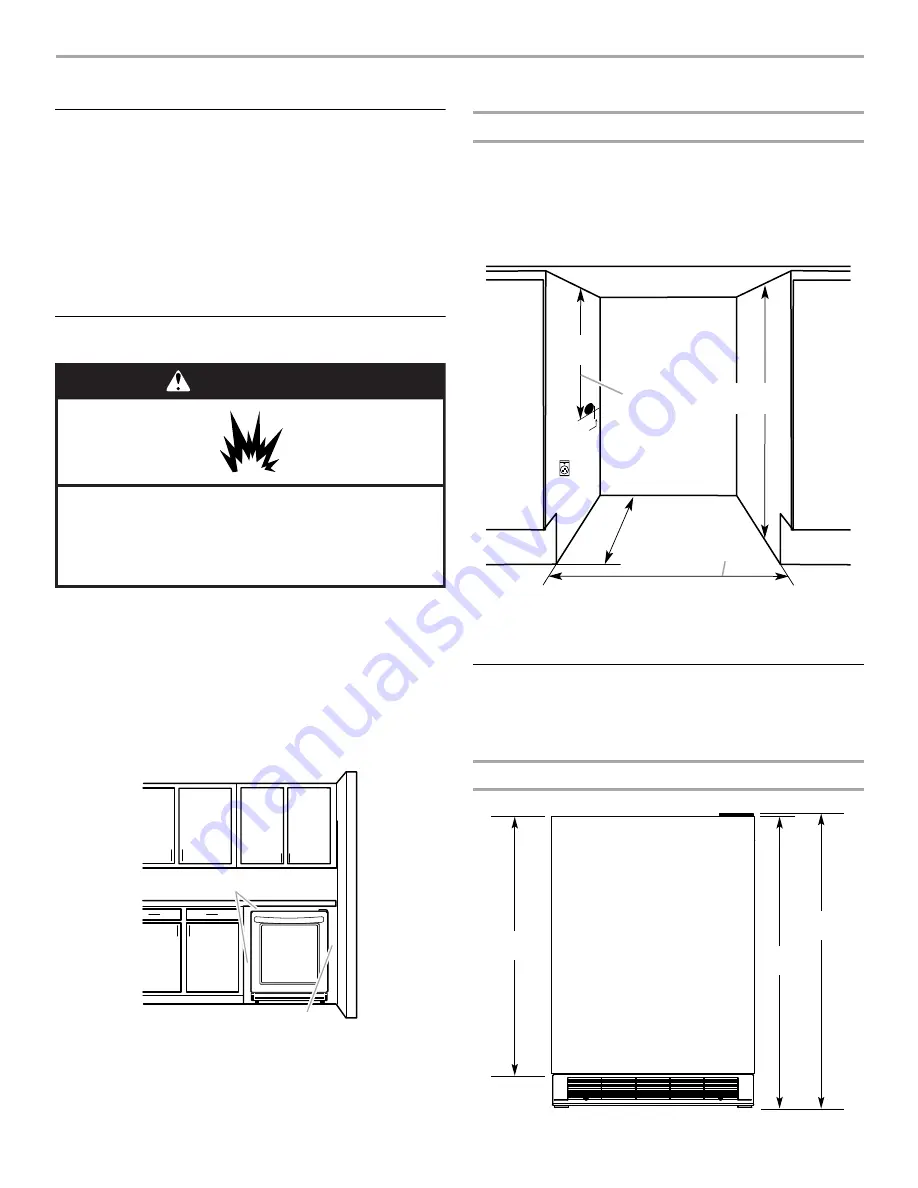
4
4
4
INSTALLATION REQUIREMENTS
Tools and Parts
Gather the required tools and parts before starting installation
Tools Needed
■
Phillips screwdriver
Parts Needed
■
Custom Overlay Door Panel—See “Overlay Panel—Rear
View.”
■
Hardware (optional)
Parts Supplied
■
M4 x 14 wood screws (8)
Location Requirements
NOTES:
■
For the refrigerator to be flush with the front of the base
cabinets, remove any baseboards or moldings from the rear
of the opening. See “Product Dimensions” and later in this
section “Opening Dimensions.”
■
It is recommended that you do not install the refrigerator near
an oven, radiator, or other heat source.
■
Do not install in a location where the temperature will fall
below 55°F (13°C). For best performance, do not install the
refrigerator behind a cabinet door or block the base grille.
Opening Dimensions
■
Height dimensions are shown with the leveling legs extended
to the minimum height.
NOTE:
When leveling legs are fully extended, add
⁵⁄₈
" (15 mm)
to the height dimensions. See “Product Dimensions.”
■
If the floor of the opening is not level with the kitchen floor,
shim the opening to make it level with the kitchen floor.
Product Dimensions
■
Height dimensions are shown with the leveling legs NOT
extended.
■
The power cord is 60" (152.4 cm) long.
Front View
WARNING
Explosion Hazard
Keep flammable materials and vapors, such as
gasoline, away from refrigerator.
Failure to do so can result in death, explosion, or fire.
2
¹⁄₂
" (6,35 cm)
¹⁄₄
" (6,35 mm)
Critical Dimensions:
A. 14
³⁄₄
" (37.5 cm) utility opening
B. 24" (60.96 cm) minimum opening width
¹⁄₂
"
(1.3 cm)
A
14
³⁄₄
"
(37.5 cm)
24"
(60.96 cm)
min.
24" (60.96 cm) min.
34
³⁄₈
" (87.3 cm) min.
35" (88.9 cm) max.
B
30
¹⁄₈
"
(76.6 cm)
34
¹⁄₈
"
(86.8 cm)
34
³⁄₈
"
(87.4 cm)

