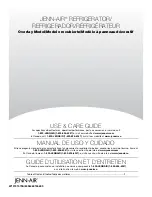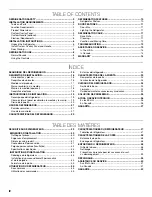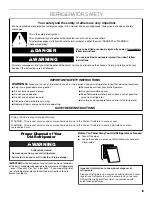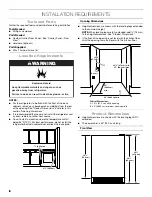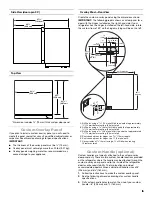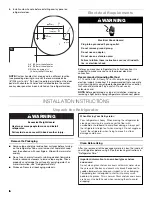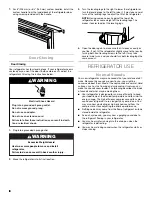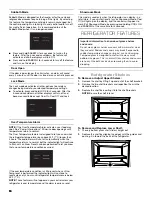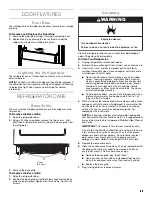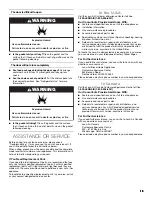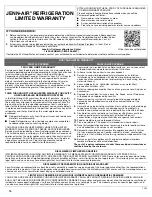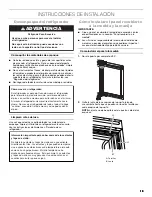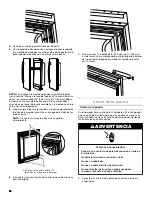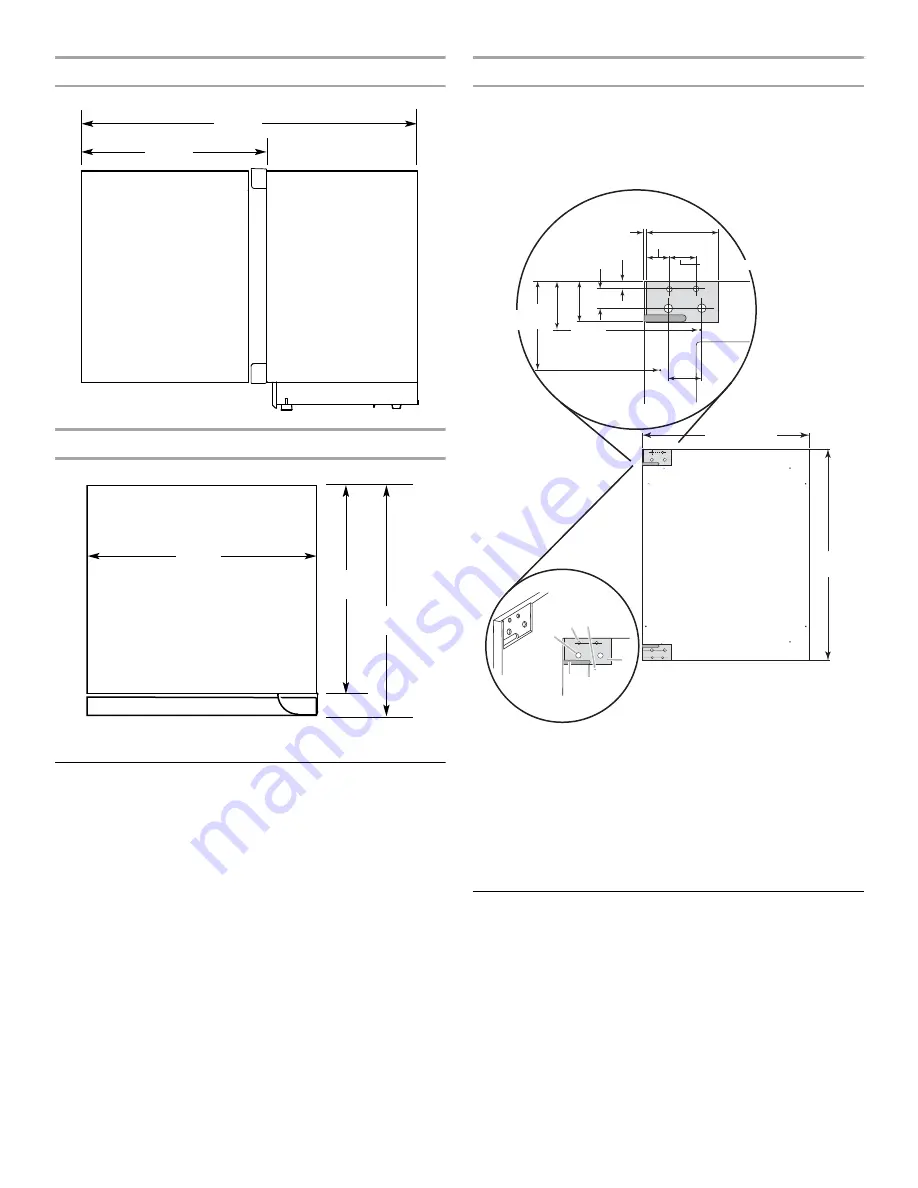
5
5
5
Side View (door open 90°)
Top View
Custom Overlay Panel
If you plan to install a custom overlay panel, you will need to
create the panel yourself or consult a qualified cabinetmaker or
carpenter. See dimension drawings for panel specifications.
IMPORTANT:
■
The thickness of the overlay panel must be
³⁄₄
" (19 mm).
■
Overlay panel must not weigh more than 20 lbs (9.07 kg).
■
Overlay panels weighing more than recommended may
cause damage to your appliance.
Overlay Panel—Rear View
Create the custom overlay panel using the dimensions shown.
IMPORTANT:
The following graphic shows a custom panel for a
door with the hinges installed on the right-hand side. If your
refrigerator has the hinges installed on the left-hand side, rotate
the custom frame 180° so the hinge markings will be on the left.
Custom Handle (optional)
Custom handles are typically attached to the custom overlay
door panel only. There are two custom handle locations provided
on the refrigerator where the handle may be attached through the
custom overlay door panel and to the inside of the refrigerator
door for enhanced stability. The two locations provided
accommodate popular kitchen cabinet pull/handle sizes of 8"
(203 mm) and 6
¹⁄₄
" (160 mm).
1.
Follow the instructions to make the custom overlay panel.
2.
See the following dimension drawings for custom handle
specifications.
3.
Drill custom handle holes to match the size of your custom
handle—8" (203 mm) or 6
¹⁄₄
" (160 mm).
*Dimension includes
³⁄₄
" (19 mm) thick custom door panel
26
¹⁄₈
"
(66.4 cm)
47
³⁄₄
"
(121.4 cm)
23
⁷⁄₈
"
(60.6 cm)
21
⁵⁄₈
"
(55.0 cm)
23
⁷⁄₈
" *
(60.7 cm)
A. Drill holes using a
¹⁵⁄₃₂
" (12 mm) drill bit to a depth of approximately
¹⁄₂
" (13 mm) before routing. (4 holes total)
B. Drill holes using a
⁵⁄₁₆
" (8 mm) drill bit to a depth of approximately
¹⁄₂
" (13 mm) before routing. (4 holes total)
C. Drill holes using a
⁷⁄₆₄
" (2.8 mm) drill bit to a depth of approximately
¹⁄₂
" (13 mm) before routing. (8 holes total)
D. Rout shaded areas for hinges to a
¹⁹⁄₃₂
" (15 mm) depth.
E. Rout shaded areas for hinges to a
¹⁄₄
" (4 mm) depth.
F. Corner radius of
¹⁄₈
" (3 mm) using a
¹⁄₄
" drill bit when routing
(5 radiuses total)
30
³
⁄₁₆
"
(76.6 cm)
A
B C
D E
F
1
¹⁄₁₆
"
(2.7 cm)
⁷⁄₁₆
"
(1.1 cm)
¹⁄₈
"
(
3
mm)
4" (10.2 cm)
1
¹⁄
₄
" (
3
.25 cm)
1
⁷⁄₈
"
(4.75 cm)
2
⁷⁄₆
₄
"
(5.
3
5 cm)
3
¹⁄₈
"
(7.9 cm)
2
3
³
⁄
₄
" (60.
3
cm)
1
¹⁄₂
" (
3
.8 cm)
5
¹¹⁄₆
₄
"
(1
3
.2 cm)

