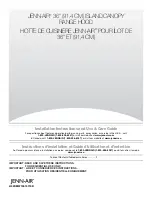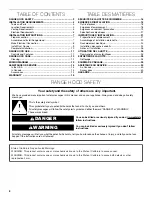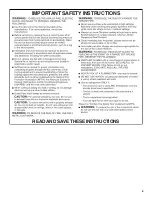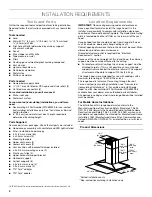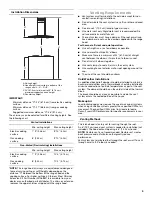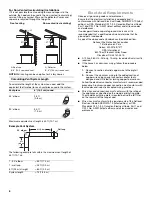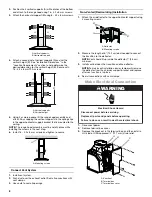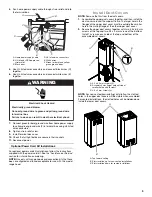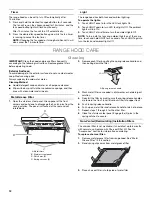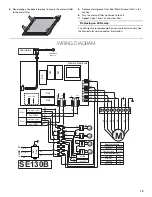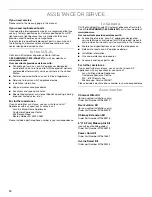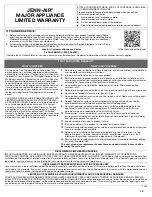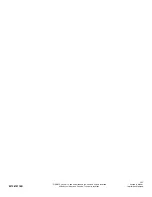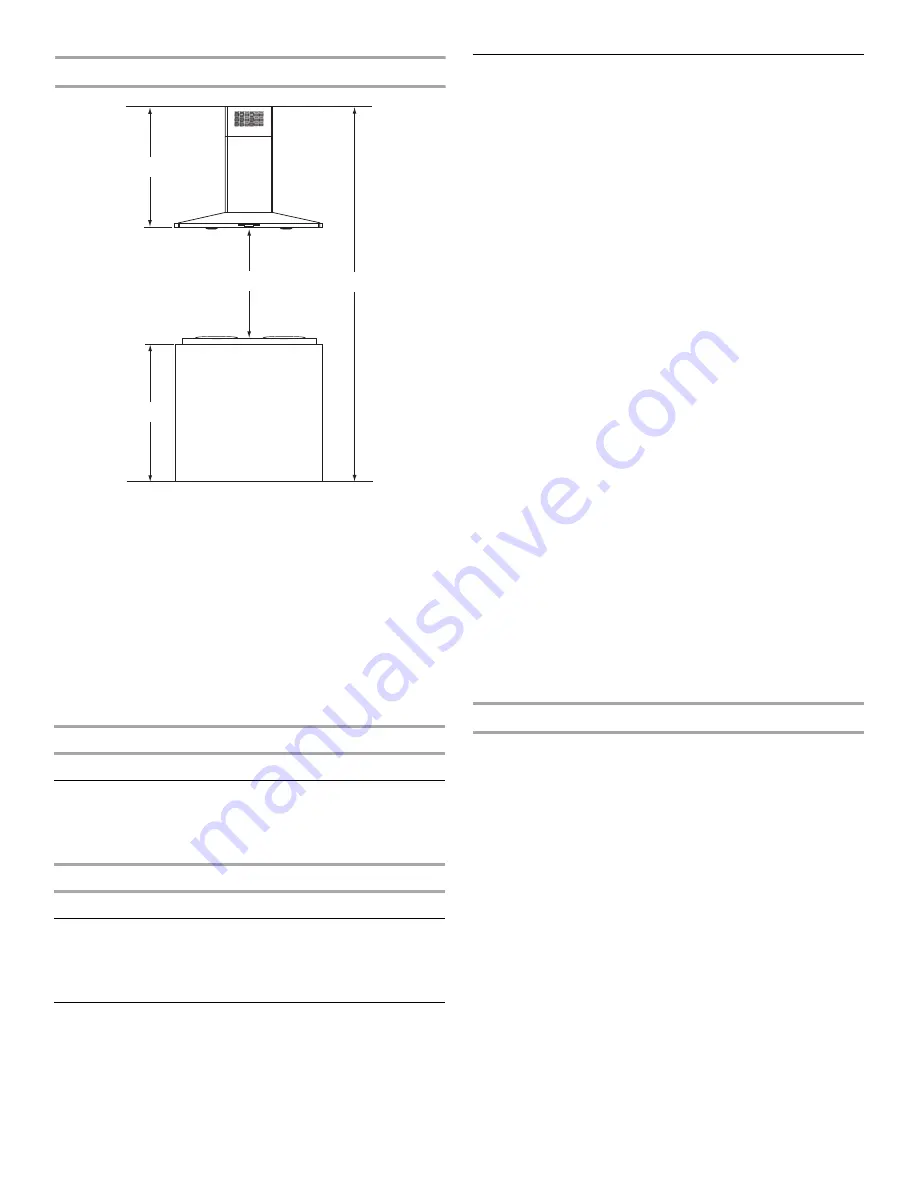
5
Installation Dimensions
IMPORTANT:
Minimum distance “C”: 24" (61.0 cm) from electric cooking
surface.
Minimum distance “C”: 27" (68.6 cm) from gas cooking
surface.
Suggested maximum distance “C”: 36" (91.4 cm)
The chimneys can be adjusted for different ceiling heights. See
the following chart.
*NOTE:
The range hood chimneys are adjustable and designed
to meet varying ceiling or soffit heights depending on the
distance “C” between the bottom of the range hood and the
cooking surface. For higher ceilings, a Stainless Steel Chimney
Extension Kit Part Number W10688278 is available from your
dealer or an authorized parts distributor. The chimney extension
replaces the upper chimney shipped with the range hood.
Venting Requirements
■
Vent system must terminate to the outside, except for non-
vented (recirculating) installations.
■
Do not terminate the vent system in an attic or other enclosed
area.
■
Do not use 4" (10.2 cm) laundry-type wall caps.
■
Use metal vent only. Rigid metal vent is recommended. Do
not use plastic or metal foil vent.
■
The vent system must have a damper. If the roof or wall cap
has a damper, do not use the damper supplied with the range
hood.
For the most efficient and quiet operation:
■
Use a straight run or as few elbows as possible.
■
Use no more than three 90° elbows.
■
Make sure there is a minimum of 24" (61.0 cm) of straight
vent between the elbows, if more than 1 elbow is used.
■
Do not install 2 elbows together.
■
Use vent clamps to seal all joints in the vent system.
■
Use caulking to seal exterior wall or roof opening around the
cap.
■
The size of the vent should be uniform.
Cold Weather Installations
An additional back draft damper should be installed to minimize
backward cold airflow and a thermal break should be installed to
minimize conduction of outside temperatures as part of the vent
system. The damper should be on the cold air side of the thermal
break.
The break should be as close as possible to where the vent
system enters the heated portion of the house.
Makeup Air
Local building codes may require the use of makeup air systems
when using ventilation systems greater than specified CFM of air
movement. The specified CFM varies from locale to locale.
Consult your HVAC professional for specific requirements in your
area.
Venting Methods
This island hood is factory set for venting through the roof.
An 6" (15.2 cm) round vent system is needed for installation (not
included). The hood exhaust opening is 6" (15.2 cm) round.
NOTE:
Flexible vent is not recommended. Flexible vent creates
back pressure and air turbulence that greatly reduce
performance.
Vent system can terminate either through the roof or wall. To vent
through a wall, a 90° elbow is needed.
A. Ceiling height
B. Hood height from ceiling to bottom of the
range hood: A - C - D = B
C. 24" (61.0 cm) minimum to 36" (91.4 cm)
maximum suggested hood height
D. Countertop height
Vented Installations
Min. ceiling height
Max. ceiling height
Electric cooking
surface
7'
9
" (2.36 m)
9'
10
" (3.0 m)
Gas cooking
surface
8' (2.44 m)
9'
10
" (3.0 m)
Non-Vented (Recirculating) Installations
Min. ceiling height
Max. ceiling height
Electric cooking
surface
7'
9
" (2.36 m)
10'
4
" (3.15 m)
Gas cooking
surface
8' (2.44 m)
10'
4
" (3.15 m)
B
C
A
D

