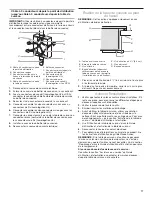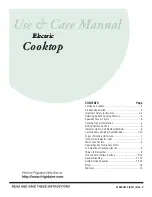
2
COOKTOP SAFETY
INSTALLATION REQUIREMENTS
Tools and Parts
Gather the required tools and parts before starting installation.
Read and follow the instructions provided with any tools listed
here.
Tools needed
■
Tape measure
■
1/4" (6.4 mm) nut driver
■
Marker or pencil
■
Pliers
■
Flat-blade screwdriver
Parts supplied
■
Foam strip roll
■
Clamping brackets (2)
■
2½" (6.4 cm) clamping
Screws (2)
Parts needed
■
A UL listed or CSA approved connector for 1/2" (1.3 cm)
diameter conduit
■
UL listed wire connectors
Check local codes. Check existing electrical supply. See the
“Electrical Requirements” section.
It is recommended that all electrical connections be made by a
licensed, qualified electrical installer.
Location Requirements
IMPORTANT:
Observe all governing codes and ordinances.
When installing cooktop, use minimum dimensions given.
■
To eliminate the risk of burns or fire by reaching over the
heated surface units, cabinet storage space located above
the surface units should be avoided. If cabinet storage is to
be provided, the risk can be reduced by installing a range
hood that projects horizontally a minimum of 5" (12.7 cm)
beyond the bottom of the cabinets.
■
The cooktop must be a specified cooktop that is approved
to be installed either alone or over an undercounter built-in
oven. Check the cooktop base for an approved installation
label. If you do not find this label, contact your dealer to
confirm that your cooktop is approved.
■
The cooktop must be installed in a level countertop.
■
Ovens approved for this type of installation will have an
approval label located on the top of the oven. If you do
not find this label, contact your dealer to confirm that your
oven is approved. Refer to oven manufacturer’s Installation
Instructions for approval for built-in undercounter use and
proper cutout dimensions.
■
The cooktop should be installed away from strong draft
areas, such as windows, doors, fans or strong heating vents.
The cooktop should be located for convenient use in the
kitchen.
■
Use the countertop opening dimensions that are given
with these Installation Instructions. Given dimensions are
minimum clearances and provide 0" (0 cm) clearance.
■
Grounded electrical supply is required. See “Electrical
Requirements” section.
IMPORTANT:
To avoid damage to your cabinets, check with
your builder or cabinet supplier to make sure that the materials
used will not discolor, delaminate, or sustain other damage.
You can be killed or seriously injured if you don't immediately
You
can be killed or seriously injured if you don't follow
All safety messages will tell you what the potential hazard is, tell you how to reduce the chance of injury, and tell you what can
happen if the instructions are not followed.
Your safety and the safety of others are very important.
We have provided many important safety messages in this manual and on your appliance. Always read and obey all safety
messages.
This is the safety alert symbol.
This symbol alerts you to potential hazards that can kill or hurt you and others.
All safety messages will follow the safety alert symbol and either the word “DANGER” or “WARNING.”
These words mean:
follow instructions.
instructions.
DANGER
WARNING
Summary of Contents for KCES956KSS
Page 26: ...26 Notas...
Page 27: ...27 Notas...



































