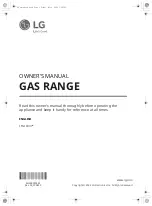Reviews:
No comments
Related manuals for PRO-STYLE PRG3010

Professional 90 Fuel
Brand: Falcon Pages: 40

Galaxy 790.61301
Brand: Galaxy Pages: 16

Studio LSES302ST
Brand: LG Pages: 2

Studio LSES302ST
Brand: LG Pages: 54

PrintProof LTGL6937 Series
Brand: LG Pages: 172

LUTG4519SN
Brand: LG Pages: 105

STUDIO LSGS6338F
Brand: LG Pages: 2

ATO-4B-F
Brand: Atosa Pages: 28

FEFL67DCK
Brand: Frigidaire Pages: 2

FEFL64DSDE
Brand: Frigidaire Pages: 1

FEFL64FSC
Brand: Frigidaire Pages: 2

FEFL64FSB
Brand: Frigidaire Pages: 2

FEFL64DSG
Brand: Frigidaire Pages: 2

FEFL58GSA
Brand: Frigidaire Pages: 2

FEFBM8ESA
Brand: Frigidaire Pages: 1

FEFBMZ96FCB
Brand: Frigidaire Pages: 2

FEFL63FSA
Brand: Frigidaire Pages: 4

FEFB89ECD
Brand: Frigidaire Pages: 2

















