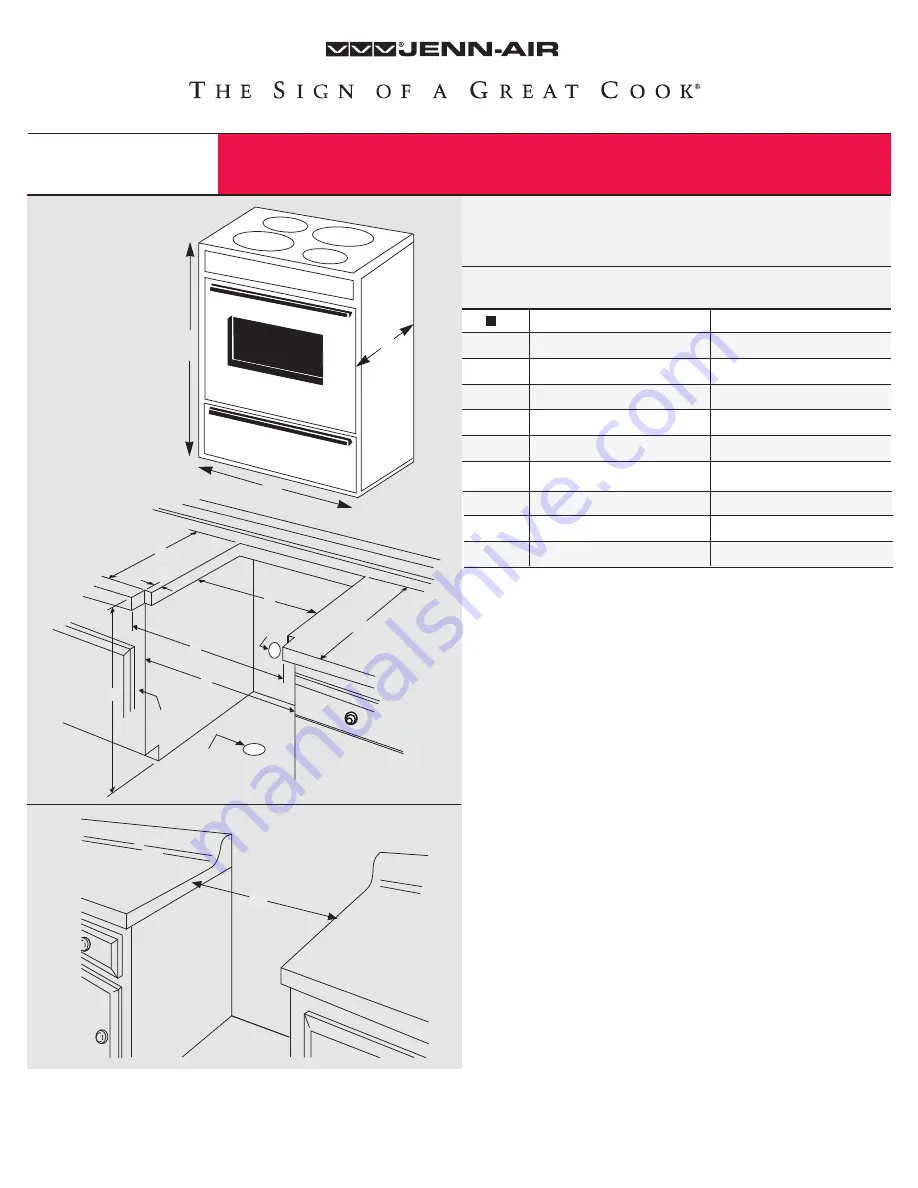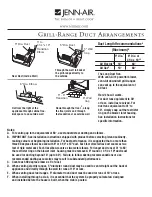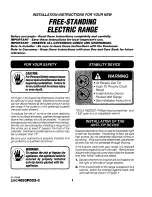
Electric and Dual-Fuel
TM
Slide-In Range
Dimensions
SVE47100, SVE47500,
SVE47600, SVE87600, SVD48600
Important: Because of continuing product improvements, Jenn-Air reserves the right to change specifications without
notice. Dimensional specifications are provided for planning purposes only. For complete details see installation
instructions that accompany each product before selecting cabinetry, making cutouts or beginning installation.
www .jennair .com
Inches
Centimeters
A
2
35 1/2
90.2
B
29 7/8
75.9
C
3
26 3/8
67.0
D
35 3/8 minimum
89.9 minimum
E
29 7/8
75.9
F
21
53.3
G
29 3/8
74.6
H
1/4
.6
I
30 1/8 ± 1/16
76.5
Notes:
1. Free-Standing installation requires optional
backsplash. Unit does not overhang on counter.
Side panels required if sides are exposed.
2. May vary depending on leveling legs.
3. Excluding handle. Dimension given is from
wall to front of oven door.
X. If overhang is 1/2" to 1", dimension X=22 5/8".
If overhang is 1" to 1 3/4", dimension X=23".
Y. The minimum clearance required between
cabinet and cabinet drawer edge is
minimum 7/8".
Z. Select appropriate duct cutout
(see ducting installation instructions).
"Drop-In Look" Option:
Order "Drop-In Look" Kit model A513. Attach
custom wood panel to supplied metal panel and clip
to range front (lower panel). Can be used with
SVE47100, SVE47500, SVE47600, SVE87600,
SVD48600.
D
F
H
G
X
Z
Y
E
E
Z
I
Free Standing
Installation
1
B
A
C
Slide-In
Installation
30"




















