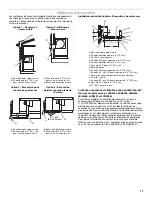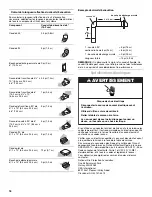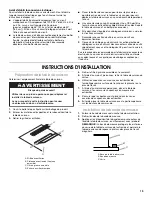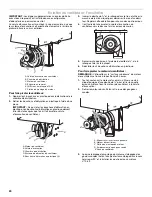
5
Cutout Dimensions
Venting Requirements
IMPORTANT: This cooktop must be exhausted outdoors unless
using the Jenn-Air
®
Duct Free Filter Accessory Kit. See “Venting
Methods” section.
■
Do not terminate the vent system in an attic or other enclosed
area.
■
Use a Jenn-Air
®
vent cap.
■
Vent system must terminate to the outside.
■
Use only a 6" (15.2 cm) round metal vent. Rigid metal vent is
recommended. For best performance, do not use plastic or
metal foil vent.
■
Before making cutouts, make sure there is proper clearance
within the wall or floor for the exhaust vent.
■
Do not cut a joist or stud unless absolutely necessary. If a joist
or stud must be cut, then a supporting frame must be
constructed.
■
The size of the vent should be uniform.
■
The vent system must have a damper. If roof or wall cap has a
damper, do not use damper supplied with the range hood.
■
Use vent clamps to seal all joints in the vent system.
■
Use caulking to seal exterior wall or roof opening around the
cap.
■
Determine which venting method is best for your application.
For Best Performance:
■
Use 26-gauge minimum galvanized or 25-gauge minimum
aluminum metal vent. Poor quality pipe fittings can reduce
airflow. Flexible metal vent is not recommended.
NOTE: Local codes may require a heavier gauge material.
■
Metal duct may be reduced to 30-gauge galvanized steel or
26-gauge aluminized steel if allowed by local codes. This
reduction is based on information in the International
Residential Codes Section M1601.1 (2006 edition).
■
Do not install 2 elbows together.
■
Use no more than three 90° elbows.
■
If an elbow is used, install it as far away as possible from the
hood’s vent motor exhaust opening.
■
Make sure there is a minimum of 18" (45.7 cm) of straight vent
between the elbows if more than one elbow is used.
■
Elbows too close together can cause excess turbulence that
reduces airflow.
■
Do not use a 5" (12.7 cm) elbow in a 6" (15.2 cm) or 3
¹⁄₄
" x 10"
(8.3 x 25.4 cm) system.
■
Do not reduce to a 5" (12.7 cm) system after using
6" (15.2 cm) or 3
¹⁄₄
" x 10" (8.3 x 25.4 cm) fittings.
■
Avoid forming handmade crimps. Handmade crimps may
restrict airflow.
■
Use a Jenn-Air
®
vent cap for proper performance. If an
alternate wall or roof cap is used, be certain the cap size is not
reduced and that it has a backdraft damper.
■
Use vent clamps to seal all joints in the vent system.
■
Use caulking to seal exterior wall or roof opening around the
cap.
The length of vent system and number of elbows should be kept
to a minimum to provide efficient performance.
The maximum equivalent length of the vent system is
60 ft (18.3 m). For altitudes above 4,500 ft (1272 m), reduce
recommended vent run by 20% for best performance.
Cold Weather Installations
An additional backdraft damper should be installed to minimize
backward cold air flow and a thermal break installed to minimize
conduction of outside temperatures as part of the vent system.
The damper should be on the cold air side of the thermal break.
Makeup Air
Local building codes may require the use of makeup air systems
when using ventilation systems greater than specified CFM of air
movement. The specified CFM varies from locale to locale.
Consult your HVAC professional for specific requirements in your
area.
A. 28
⁷⁄₈
" (73.4 cm) maximum on 30" (76.2 cm) models
34½" (87.6 cm) maximum on 36" (91.4 cm) models
B. 21
¹⁄₈
" (53.7 cm)maximum on both 30" (76.2 cm) and 36" (91.4 cm)
models
C. 8
⁵⁄₈
" (21.9 cm) on 30" (76.2 cm) models
15
⁷⁄₁₆
" (39.2 cm) on 36" (91.4 cm) models
D. 6
⁵⁄₁₆
" (16.0 cm) on both 30" (76.2 cm) and 36" (91.4 cm) models
E. 2" (5.1 cm) minimum space to front edge of cooktop
F. Floor exhaust option
G. 6
¹⁄₈
" (15.6 cm) for 6" vent system
H. 8
⁵⁄₈
" (21.9 cm) on 30" (76.2 cm) models
15
⁷⁄₁₆
" (39.2 cm) on 36" (91.4 cm) models
I. 16" (40.6 cm) on both 30" (76.2 cm) and 36" (91.4 cm) models
J. Wall exhaust option
A
B
C
D
E
F
G
H
I
J
Summary of Contents for W10197059B
Page 12: ...12 Notes...
Page 23: ...23 Notes...






































