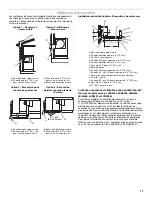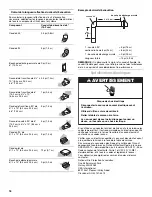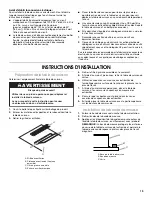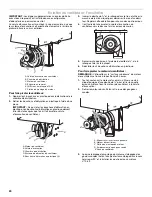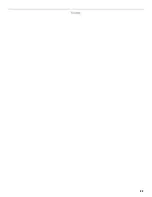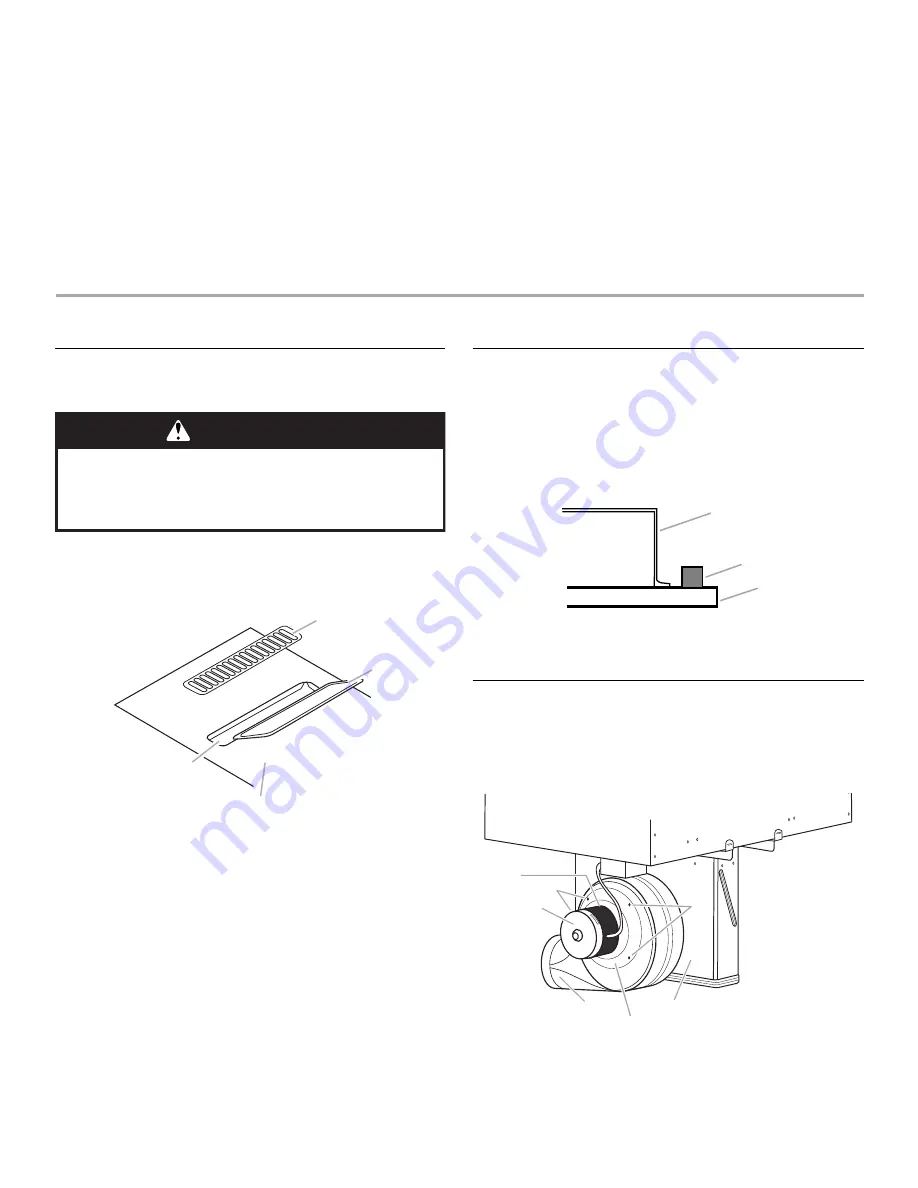
8
Before You Make the Electrical Connection:
To properly install your cooktop, you must determine the type of
electrical connection you will be using and follow the instructions
provided for it here.
■
A 4-wire or 3-wire, single phase, 120/240 volt, 60 Hz., AC only
electrical supply on a separate, 40-amp circuit breaker is
required for both 30" (76.2 cm) and 36" (91.4 cm) models. If a
fused system is used, fuse both sides of the line.
■
The cooktop should be connected directly to the junction box
through the flexible metal conduit. The flexible, armored cable
extending from the fuse box or circuit breaker box should be
connected directly to the junction box.
■
Locate the junction box to allow as much slack as possible
between the junction box and the cooktop so that the cooktop
can be moved if servicing becomes necessary in the future.
■
A UL listed or CSA approved conduit connector must be
provided at each end of the power supply cable (at the
cooktop and at the junction box).
■
If the house has aluminum wiring follow the procedure below:
1. Connect a section of solid copper wire to the pigtail
leads.
2. Connect the aluminum wiring to the added section of
copper wire using special connectors and/or tools
designed and UL listed for joining copper to aluminum.
Follow the electrical connector manufacturer's recommended
procedure. Aluminum/copper connection must conform with
local codes and industry accepted wiring practices.
INSTALLATION INSTRUCTIONS
Prepare Cooktop
Decide on the final location for the cooktop.
1. Open product as instructed on product packaging.
2. Remove shipping materials and tape from cooktop.
3. Remove vent grille.
4. Remove the removable grease filter by lifting the filter out.
5. Using 2 or more people, remove the cooktop from the carton.
6. Use foam end caps from the packaging as a work surface for
the floor or countertop.
7. Using 2 or more people, place the cooktop upside down on
the foam end caps.
8. Make sure knobs are positioned in the open areas of the end
caps.
9. Avoid placing the cooktop facedown on the control knobs.
Install Foam Strip
1. Remove foam strip from the package containing literature.
2. Remove backing from foam strip.
3. Apply foam strip adhesive-side down around bottom of
cooktop, flush with edge.
NOTE: The foam strip keeps the underside of the cooktop
glass free from debris and helps the cooktop sit flat on uneven
counters.
Rotate Blower - Optional
IMPORTANT: The following additional steps must be performed if
the product is being installed in peninsula or island cabinetry.
The blower exhaust scroll is shipped from the factory set to
exhaust straight out the back of the cabinet through an exterior
wall.
A. Vent grille
B. Filter support tray (non-removable)
C. Removable grease filter
D. Ceramic glass top
WARNING
Excessive Weight Hazard
Use two or more people to move and install cooktop.
Failure to do so can result in back or other injury.
A
B
C
D
A. Cooktop base
B. Foam strip
C. Glass
A. Blower exhaust scroll
B. Plenum
C. Blower motor
D. Top label
E. 10-32 machine nuts (4)
F. Motor mounting plate
A
B
C
D
E
C
A
E
F
B
Summary of Contents for W10197059B
Page 12: ...12 Notes...
Page 23: ...23 Notes...

















