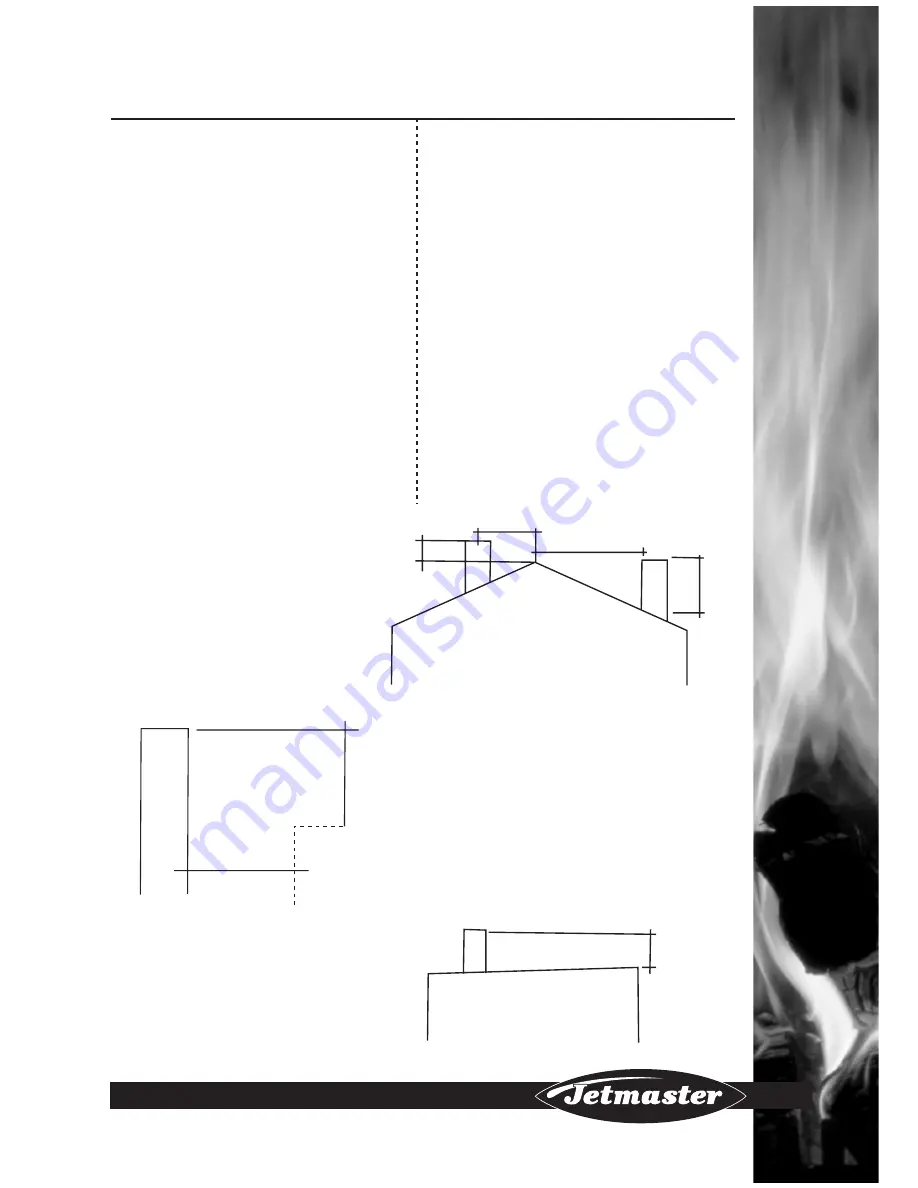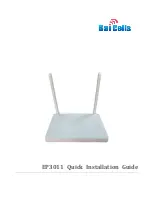
6. Chimney
The fireplace must be flued with the
r e c o m m e n d e d s i z e f l u e ( s e e
specifications in front of this book on
page 2) to the outside atmosphere not
less than 4,6 metres high, and must be
cowled. The flue must be swept with a
brush before installation, and annually
thereafter. DO NOT attach the gas fire
to a flue pipe of less than 200 mm
internal dimension.
5. Ventilation
Two ventilators to the outside must be
provided, one at just below ceiling level
and one at floor level. The existing
regulation states that : an air supply
must be provided up to 150 cm2 for
50 MJ input. This must be provided in
the form of two ventilators, one at
ceiling height and one at floor level.
Most properties have a ventilator at
ceiling height. The lower vent can be
made quickly and cleanly using a core
drill and fitting a sleeve and grids at
each end and is best placed on the
same wall as the fireplace, and close to
the sides of the fire.
NB: Larger vents are required if venting
to well ventilated adjacent room (300
cm
2
).
INSTALLATION & OPERATING INSTRUCTIONS
5
INSTALLATION AND OPERATING INSTRUCTIONS:
550, 700 & 850 DE LUXE
550, 700 & 850 GAS CONVECTOR
INSTALLATION & OPERATING INSTRUCTIONS
Roof pitch 10˚ or more
At least 1 m
An opening or
an adjacent
structure
If within 1,5 m
Chimney
(excl. cowl)
Roof pitch less than 10˚
At least 1 m
Chimney
(excl. cowl)
Uppermost
roof level
Chimney
(excl. cowl)
Roof pitch less than 10˚
1 m
At least
600 mm
If 600 mm
or less
If more than
600 mm







































