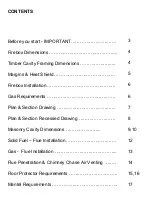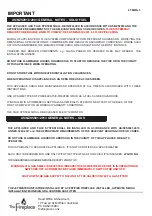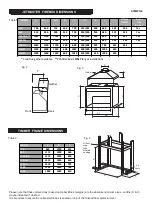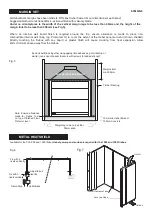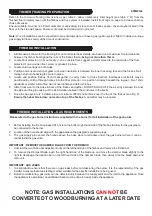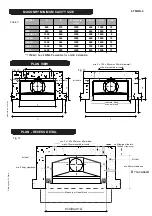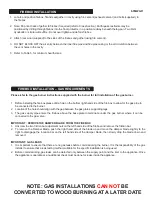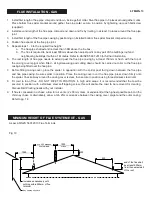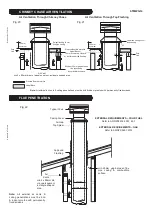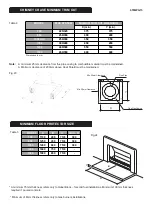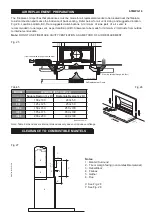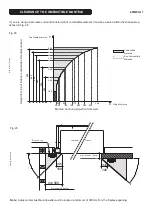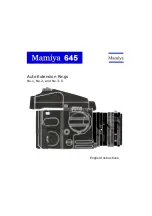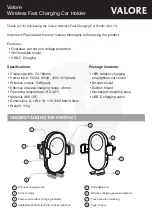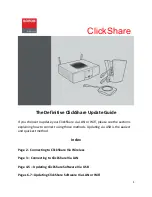
J etma ster
Fig. 6
Fig. 7
Timber Framing
75mm min Hebel Block or
100mm Concrete
Note: Ensure allowance
made for firebox to sit
on top of finished Floor
Protector level
Margin leg to be no less than
90mm wide
All Hebel Block margins have been made to fit firebox timber frame trim out dimensions (see Table 2).
Suggested method to cut Hebel Block - skill saw fitted with masonry blade.
Under no circumstance is the width of the vertical margin legs to be less than 90mm and the height of the
margin lintel to be less than 300mm (see Fig 5).
Where an internal wall board finish is required around the fire, ensure allowance is made to place non-
combustible internal wall lining (eg: Promatect H) to cover the extent of the Hebel panel surround (shown shaded).
Directly touching the firebox with any board or plaster finish will cause cracking from heat expansion. Allow
2mm minimum space away from the firebox.
Bond Hebel Block together using appropriate adhesive eg: Gorilla Grip or
similar (non-solvent based) & secure with screws for added strength
Fig. 5
Margin Lintel
min 300mm
Non Combustible Board
Fix with 3
rivets vertically
Frame Stud
Hebel Block
Fix with 3
rivets vertically
Adjust to suit
rivet fix
25mm Clearance Tabs
Securing Flaps
Cold Air
Hot Air
METAL HEAT SHIELD
Available for the 700, 850 and 1050 firebox
Hebel power panel enclosure required for the 1200 and 1500 firebox.
MARGIN SET
6.TMWG.5


