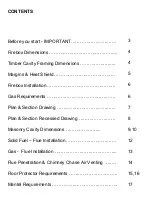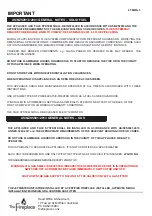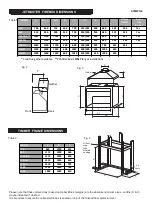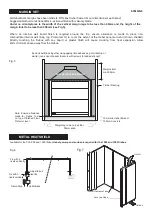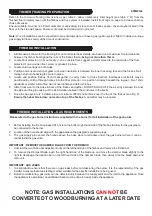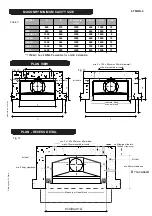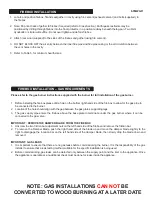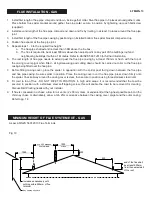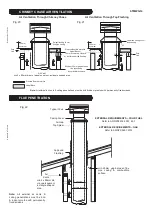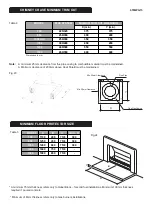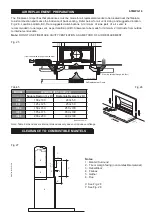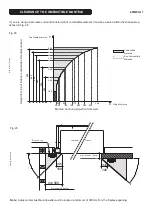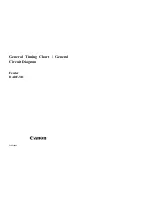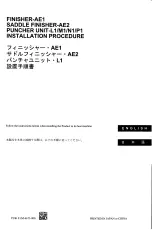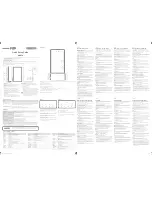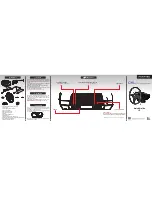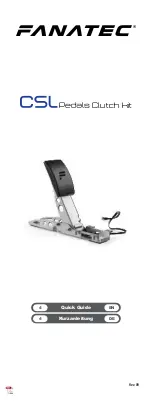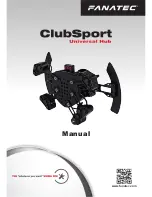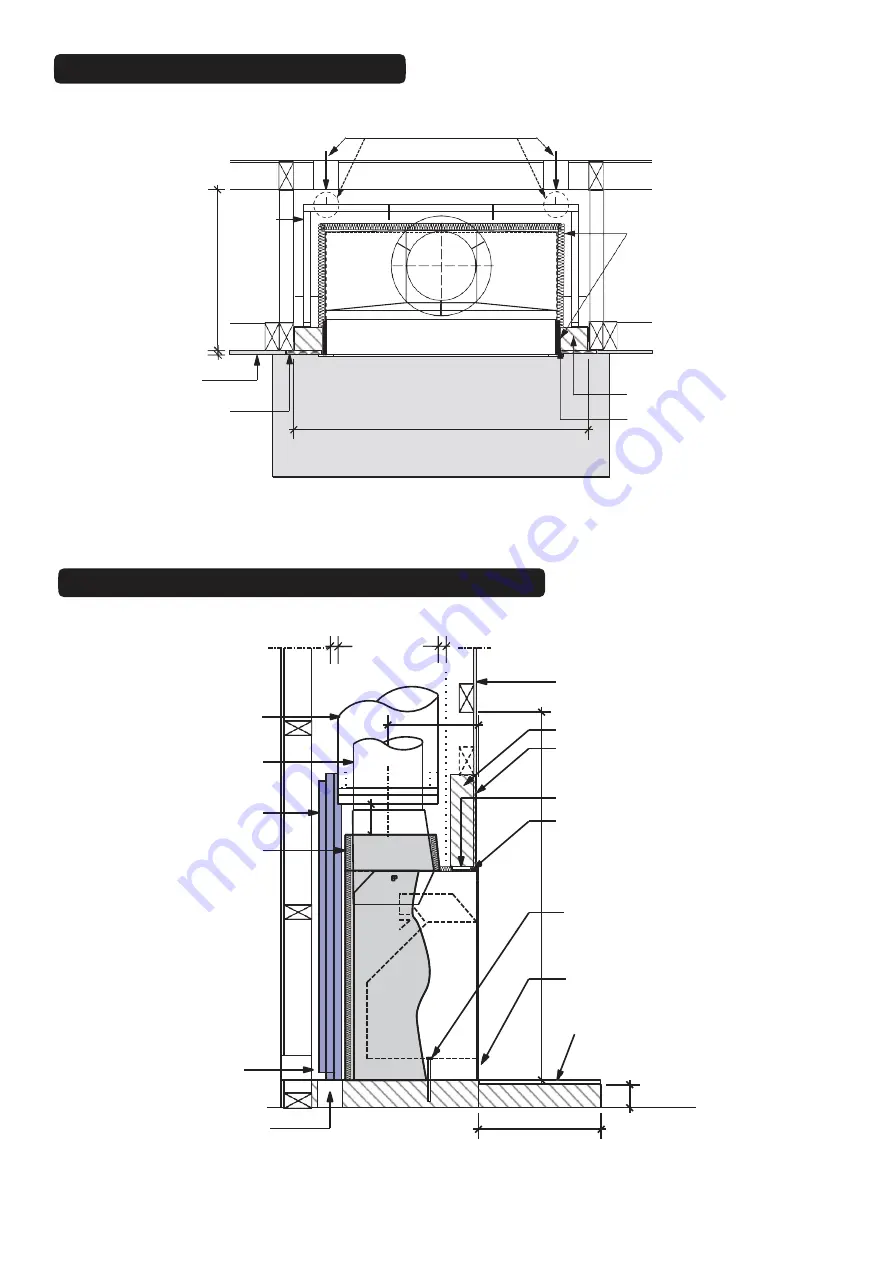
Floor Protector
Fig. 9
Rock wool insulation
(glue rock wool using fire
cement to the firebox &
gather)
Hebel Block
Inner Leg Face
Gib Board
Non combustible material
(e.g Promatect H)
Heat
Shield
A
(see Table 2)
C
(see Table 2)
min 2 x 80mm dia or equal square or rectangle
shape area wall or floor mounted air vents
D
raw
ing
No
tTo
Sc
al
e
TIMBER FRAME PLAN
6.TMWG.7
100
Y
m
in
75
25
25
B
Fig.8
Flue Pipe Casing
S/S Flue Pipe
Heat Shield
Rock Wool
Insulation
Note:
All external air vents
& ceiling penetrations must
be bird & rodent proofed
with permanently fixed
screens
Gib Board
Hebel Block
Non combustible material
(eg. Promatect H)
Lintel Bar
Rock Wool insulation
(see Table 2)
Secure the firebox with 2 x
12mm Dynabolts in a midway
position beneath the log pan
Rebate to suit tiles or other non com-
bustible material on Floor Protector
Maintain the air intake
unobstructed
Floor Protector
see Table 5
It is important to ensure the Jetmaster firebox is seated at the
required finished Floor Protector level
min 2 x 80mm dia
or equal square or
rectangle shaped air
vents to be wall or
floor mounted
D
raw
ing
No
tTo
Sc
al
e
TIMBER FRAME CROSS SECTION
min 25mm from flue pipe casing to combustible material


