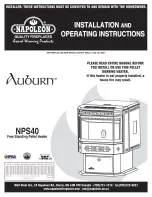
Fitting the Fire
Site Preparation for Fitting
Builders Opening
If installing the fire in an existing fireplace, first remove all loose material from the recess and measure the
opening and recess to ensure that the Jetmaster outer firebox will fit. The opening must be high and wide enough
to allow the outer firebox to be pushed into position. Allow extra height if connecting directly to the existing flue
to make the connection.
The recess must be large enough to provide a clearance around the sides and back of the outer firebox to allow
the insulation to be fitted. Cut away or build up to achieve the desired dimensions. See data table page 5.
Do not remove any structural lintels without first seeking expert advice. Often identification and location of the
lintel can be found by removing some surface plaster above the opening that is to be altered.
Where the recess is to be newly built, form the recess to give a clearance around the sides and back of the outer
firebox to accommodate the insulation.
For details of opening sizes required. See table on page 5.
The fire
must
be directly connected to the flue system. With an existing flue check that a sealed flue connection
can be achieved between the fire adaptor and the flue.
Where a closure plate is required then it must conform to the Building Regulations.
The fire surround should be flat around the sealing area of the fire. Check that the hearth, or new plinth where
this is constructed, is horizontal and parallel to the finished fire lines.
Inglenook Installations or freestanding
The fire should be set within a brick, stone or non-combustible recess built within the inglenook. The flue
connection from the top of the fire to the chimney can be made with flue liners if the brick or stone extends at
least to the height of the top of the register plate and the liner runs to the top of the flue and is sealed.
Alternatively if freestanding and just clad around in a non-combustible material then suitable flue pipe sealed at
the fire adaptor and sealed into the existing chimney flue where it narrows should be used. The inglenook above
the lintel should then be sealed with a non-combustible register plate conforming to the Building Regulations.
The register must be air tight and sealed around the edges, the flue connection passing through it and the
inspection access cover. The register should be supported on a framework of non combustible material.
Flue liners or flue pipe used must be of the correct size for the fire and must be suitable for use with solid fuel
fires. Flue pipes of aluminium or asbestos may not be used, nor may flexible pipes of aluminium or single wall
stainless steel.
Appliance Preparation
Door Removal
Unlock the door with the handle provided.
Open the door fully and carefully support the door, at the same time pull out the top and bottom hinge pins. Lift
the door outwards away from the hinge attachments on the inner firebox. Set aside the hinge pins in a safe place
for refitting later.
Take care not to damage the door seal.
Place the door on a soft surface in a safe position to protect the glass, paint and inner seal.
Particular attention should be given so that the painted edges do not become damaged.
Refit the door using the reverse process.
13
Summary of Contents for INSET STOVE MKIII 60i
Page 35: ...35...














































