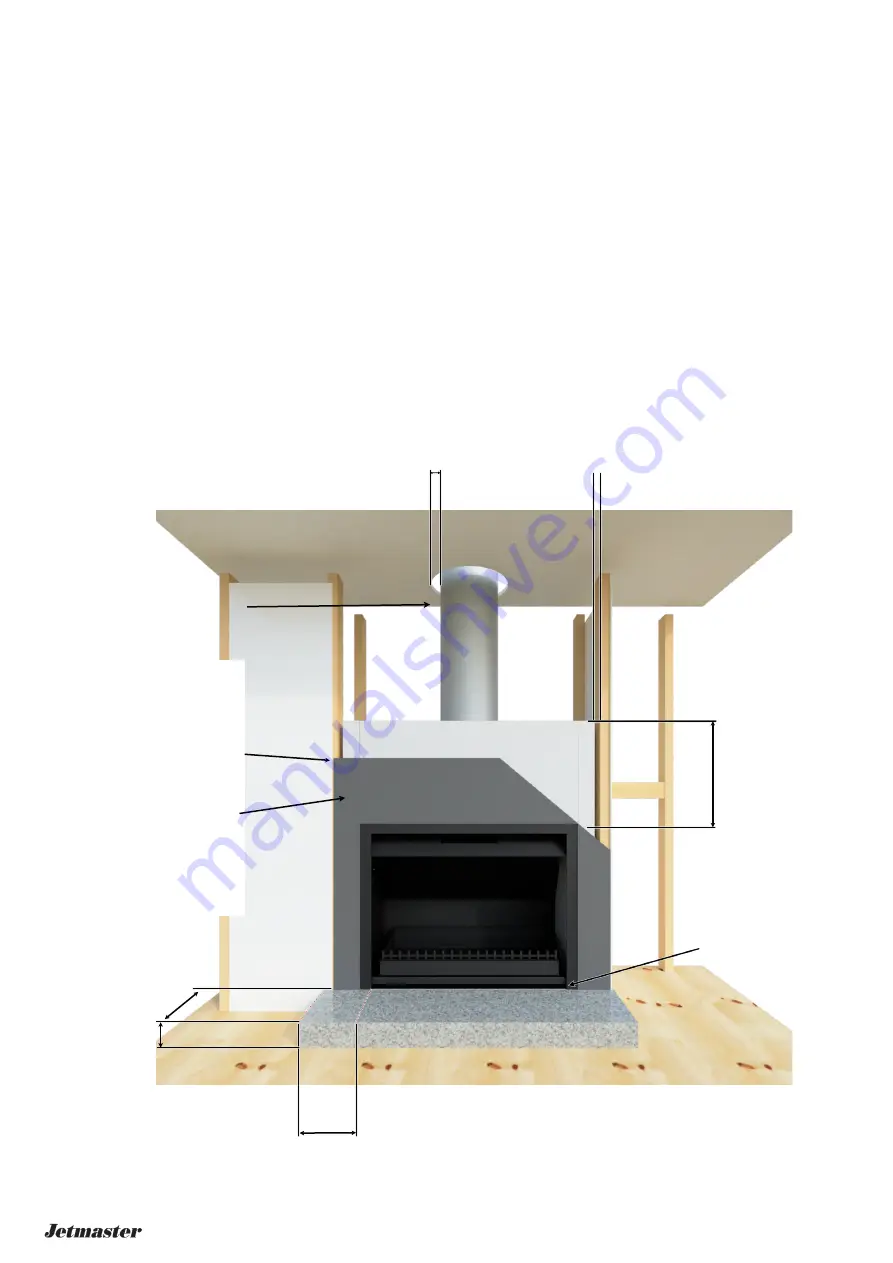
Page 7
4. Clearance requirements -
Hebel installation up to 1050 sizes
A hearth should be used under the appliance with a minimum depth of the ‘C’ measu 100mm to the rear and ‘A’ +
200mm in width and be centrally located. (refer section 2 components)
•
440 - 700 Must project forward of aperture by a minimum of 300mm.
* In the case of a hearth level (in-line) with a combustible floor material, projection to be extended by 100mm to a
minimum total of 400mm.
* 850 Must project forward by 400mm
* 1050 Must project forward by 500mm
•
Must project either side of aperture by a minimum of 200mm.
•
100mm minimum thickness
Includes finishing material if using 12mm sheet of fibre cement with a 50mm layer of Hebel Powerpanel 50.
The Thermal resistivity of the floor protector is 0.31m².K/W for 50mm thick Hebel Powerpanel.
Clay bricks (75mmx110mmx230mm) if used as a hearth must be laid on the 110mm edge combined with 12mm cement sheet.
(See joint AS/NZS 2918:2018 3.3.2). Bricks on the 75mm face is insufficient in terms of thermal resistivity to be compliant.
200mm
Brick/Hebel 600mm min.
above firebox.
Powerpanel 75 preferred
to reduce heat leakage
between joins.
50mm min. clearance to
outer flue to combustibles
Maintain 25mm air gap from
brick/hebel to any timber
framing.
Combustible cladding materials joining
to non-com should not be floating. Join
in the middle of studwork outside brick/
Hebel enclosure.
Non-combustible material up to outer
flange to 300mm above opening and
150mm to the sides.
If elevating unit above finished hearth
level, lower wall finishing must also be
non-combustible.
Ensure lower air intake is
not obstructed
*100mm
Fig 3.1
100mm 3 and 4 sided surrounds are available if greater coverage over cladding materials is required
440 - 700 = 300mm
850 = 400mm
1050 = 500mm
































