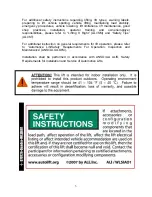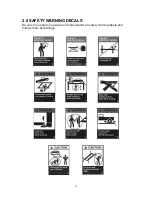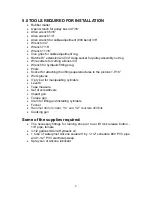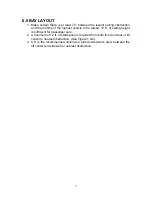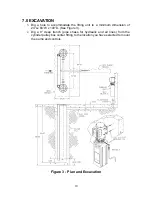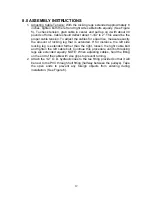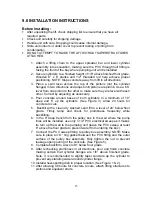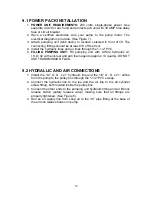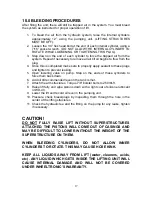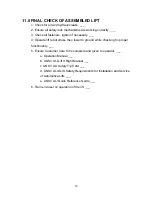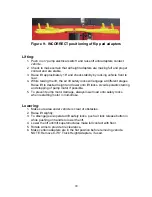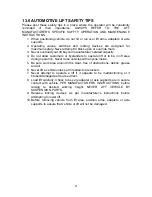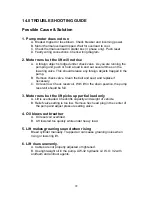
6.0 BAY LAYOUT
1. Make certain there is at least 70” between the lowest ceiling obstruction
and the roofline of the highest vehicle to be raised. 12 ft. of ceiling height
is sufficient for passenger cars.
2. A minimum of 12 ft. of stall space is required from both front and rear of lift
center to nearest obstruction. (See Figure 1 & 2).
3. 6 ft. is the recommended dimension, plus desired work area, between the
lift center and side wall or nearest obstruction.
7
Summary of Contents for 40HP210ES
Page 9: ...Figure 1 Bay Layout Option A 8 ...
Page 10: ...Figure 2 Bay Layout Option B 9 ...
Page 12: ...Figure 4 Elevation 11 ...
Page 14: ...Figure 5 Cable Routing 13 ...
Page 15: ...Figure 6 Hydraulic and Air Connections 14 ...
Page 25: ...16 0 LIFT ASSEMBLY 24 ...
Page 27: ...3 1026 1 Pump Stand Bolt Down Standard Not shown in figure 26 ...
Page 28: ...17 0 POWER PACK ASSEMBLY 27 ...




