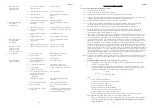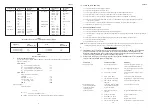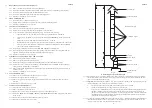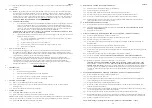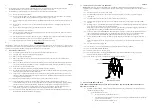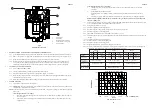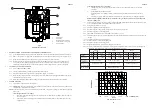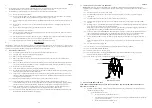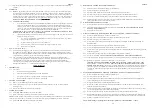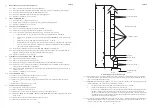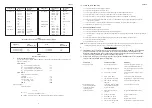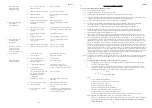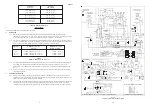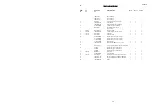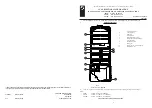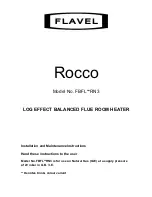
ZZ602/6
18
10.
SHORT LIST OF SPARES
ITEM
G.C.
MAKER’S
DESCRIPTION
JU78
JU117
JU156
No
No
No
1
JAH82/545
Fan assembly
1
JAH122/545
Fan Assembly
1
JAH163/545
Fan Assembly
1
2
BOS1858
Filter tray assembly (if fitted)
1
1
1
3
1000-0514840
Limit Switch
1
1
1000-0522200
Temperature Probe Assembly
1
4
U560-0530000
Thermo-Switch Assembly
1
5
BOS 01841
Multifunctional control
1
1
1
SIT Eletrosit
6
E39538
BOS 02397/4
Pilot assembly
1
1
1
7
386 820
1000-0703870
Thermocouple (SIT 0.290.174)
1
1
1
8
386 775
BOS 01970
Electrode
1
1
1
9
397 819
BOS 02394
Electrode lead
1
1
1
10
U780-0700000
Burner and Controls Assembly
1
U117-0700000
Burner and Controls Assembly
1
U560-0700000
Burner and Controls Assembly
1
11
U780-0752000
Main Burner
2
3
4
12
1000-0703720
Main Injector BRAY Cat. 33/1250
2
3
4
13
BOS 01676/4
Cross Lighting Injector Inter Albion T100
1
1
14
S 00461
Heat Exchanger exchange kit
1
S 00462
Heat Exchanger exchange kit
1
S 00463
Heat Exchanger exchange kit
1
15
384 505
BOS01441
Piezo Unit
1
1
1
16
U560-0504000
Control Panel
1
1
1
17
385 159
BOS 00104
Fan Delay Control Honeywell L4068C
1
1
1
18
1000-0513100
Fuse 6.3A 20mm Quick Blow (BS4265)
1
1
1
18
1000-0513110
Fuse 1.6A 20mm Quick Blow (BS4265)
1
1
1
19
1000-0505850
Relay
1
1
1

