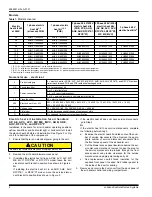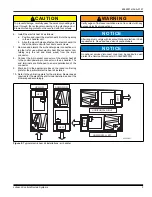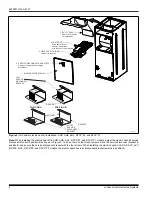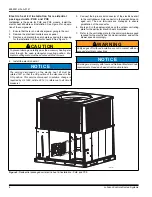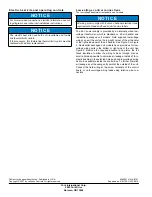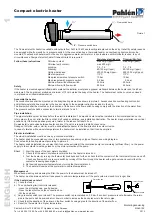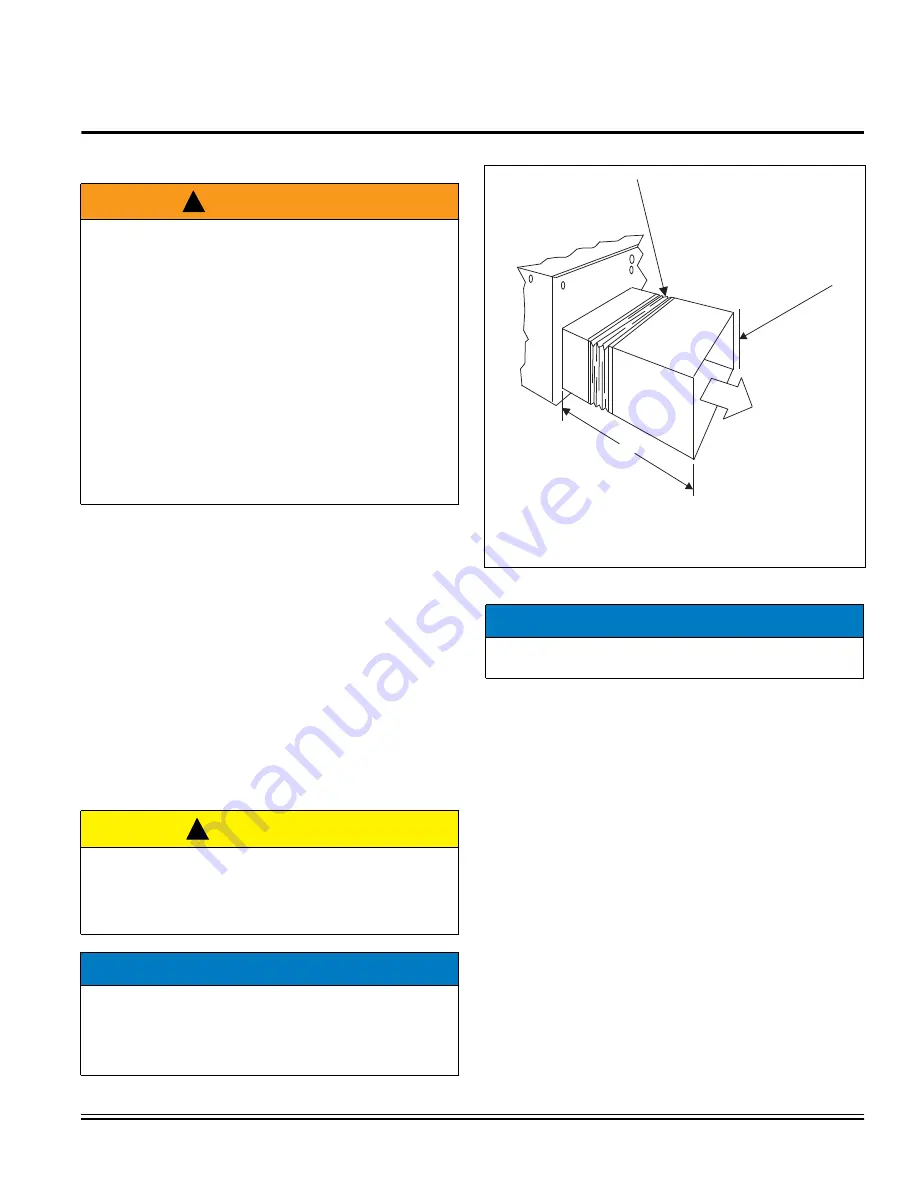
Johnson Controls Ducted Systems
6052931-UAI-A-0121
ACCESSORY KIT INSTALLATION MANUAL
Electric Heat Kit (6HK Series)
For Use with Models: AP, AE, AVC, AVV, AHR, AHE, AHV, MP, ME, MVC, RFCX*E, RFCX*P, PHE, and PCE
General information
These instructions cover installation of the 6HK series of elec-
tric heat kits with the following:
• AP, AE, AVC, AVV, AHR, AHE, AHV, RFCX*E, and
RFCX*P single-piece air handlers
• MP, ME, and MVC modular air handlers
• PHE and PCE residential packaged units
The 6HK series of electric heat kits use a single polarized plug
to easily connect the equipment power and controls.
These electric heat kits are used for applications of electric
heat, cooling with electric heat, and heat pump with electric
heat. Each of the air handler and residential packaged unit
models are approved for use with specific electric heat kits. The
unit installation instructions, technical guide, or name plate list
the possible combinations and other important electrical data
and limitations. Refer to the unit installation instructions for fur-
ther electrical specifications.
Clearance
All installations of the 6HK electric heat kits are approved for
zero clearance to combustibles when the minimum speed tap
on the blower motor is set according to the equipment installa-
tion instructions or nameplate. See the equipment installation
instructions for more information on changing motor speed
taps.
WARNING
ELECTRICAL SHOCK HAZARD
Installation or repairs made by unqualified persons can result
in hazards to you and others. Installation must conform with
local building codes or, in the absence of local codes, with
National Electrical Code ANSI/NFPA 70-1996 or current edi-
tion.
The information contained in this manual is intended for use
by a qualified service technician familiar with safety proce-
dures and equipped with the proper tools and test instru-
ments.
Shut OFF electric power at unit disconnect and/or service
panel before beginning the following procedures.
Failure to carefully read and follow all instructions in this man-
ual can result in malfunction, property damage, personal
injury, and/or death.
Verify edges of foil faced insulation are not in contact with any
exposed electrical connections.
CAUTION
Unit is approved for zero clearance to combustible material
and when equipped with electric heat a minimum clearance
of 1 in. must be maintained on all sides of the supply duct
and/or plenum for 3 ft as shown in the detail in Figure 1 for
the 20 kW and 25 kW electric heat kits only.
NOTICE
In some horizontal applications, the service disconnects on
the electric heat kits must be rotated 180° so the up position
of the disconnect is the ON position. This service disconnect
orientation change is required by UL 1995, Article 26.19 (in
reference to all circuit breakers).
!
!
Figure 1:
Duct work clearance
NOTICE
The electric heat kit should be installed before the supply air
duct is attached to the supply air opening flanges.
MINIMUM CLEARANCE
1” on all sides for the first 3’
of duct from 20 & 25 kw units.
For all other heaters,
zero inch clearance on all
sides for entire length of duct.
FLEXIBLE DUCT COLLAR
NOTE:
For units applied with a roof
curb, the minimum clearance
may be reduced from 1 inch to
1/2 inch between combustible
roof curb material and the
supply duct.
A0238-001
3’


