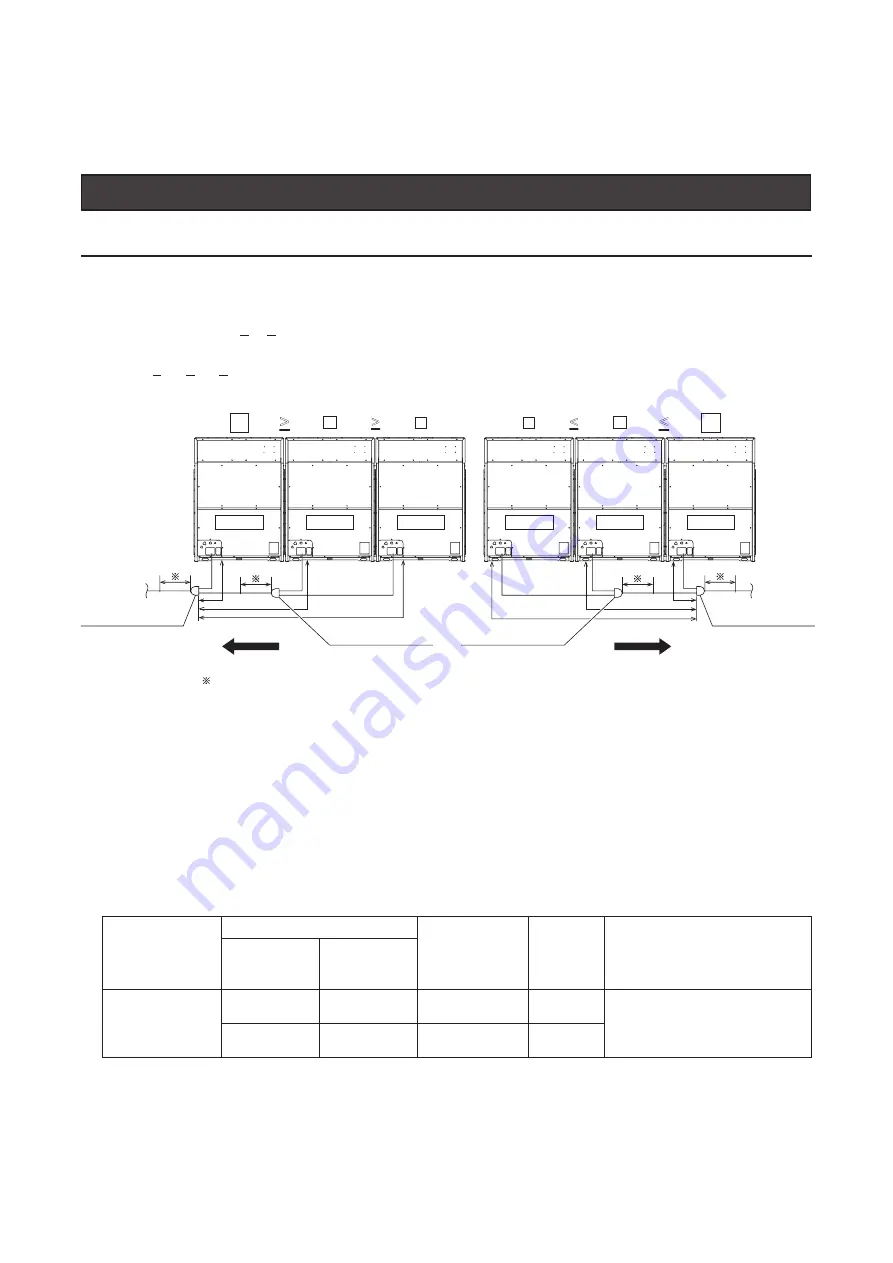
14
P5417009-rev.6
3.6 Caution about Outdoor Unit Installation
When the installation and piping work for the multiple outdoor units is performed, it is required that you
determine the arrangement of the outdoor units and the piping length. Perform the installation work in strict
accordance with the following requirements.
Requirements for Combining Two and Three Units
(1) When using a combination of two and three outdoor units, align the outdoor units from largest capacity
to smallest as A > B > C and outdoor unit “A” is connected to the piping connection kit 1.
(2) The piping length between the piping connection kit 1 and the outdoor unit should be
La < Lb < Lc < 32 ft (10m).
Outdoor Unit
A
Outdoor Unit
B
Outdoor Unit
C
Outdoor Unit
A
Outdoor Unit
B
Outdoor Unit
C
L
a
L
a
L
b
L
b
L
c
L
c
Piping Direction
Piping Direction
Indoor Unit
Side
Indoor Unit
Side
Piping Connection Kit 1
Piping Connection Kit 1
Piping Connection Kit 2
Piping Connection Kit 2
: Maintain a straight-line distance of 19-11/16 inches (500mm) or more for piping after installing the piping connection kit.
144 MBH
144 MBH
120 MBH
120 MBH
144 MBH
144 MBH
>
>
>
>
C
B
A
C
B
A
NOTICE
If the arrangement for outdoor units is incorrect, it may cause flowback of the refrigerant and result in failure
of the outdoor unit.
When installing a combination unit, a piping connection kit is needed for each additional unit but not for the
base unit: (72, 96, 120, 144, 168, 192 Models). The piping connection kit (MC-NP**SX) consists of branch
pipes for low pressure gas, high/low pressure gas and liquid. Interconnecting pipe is not included in these
kits (field-supplied).
Model: (H,Y)VAHR_B(3,4)2S
Operation
Applicable Outdoor Unit
Model
Piping Set
Remarks
Outdoor Unit
Capacity
(MBH)
Outdoor Unit
Number
Heat Recovery
216 - 360
2
MC-NP21SX
1
3 Pipes Type
* for Low Pressure Gas
* for High/Low Pressure Gas
* for Liquid
384 - 432
3
MC-NP30SX
1
3.7 Piping Work between Outdoor Units
















































