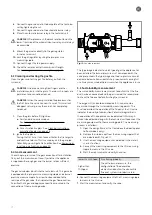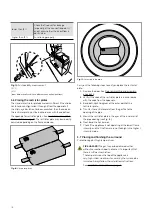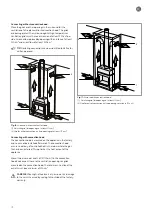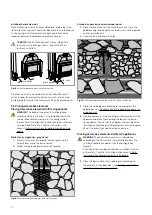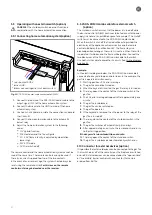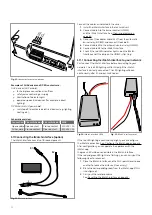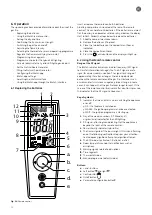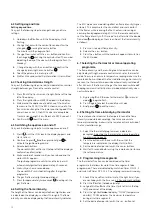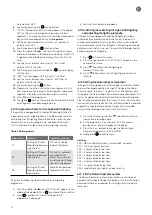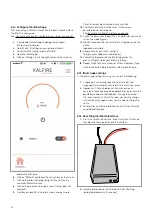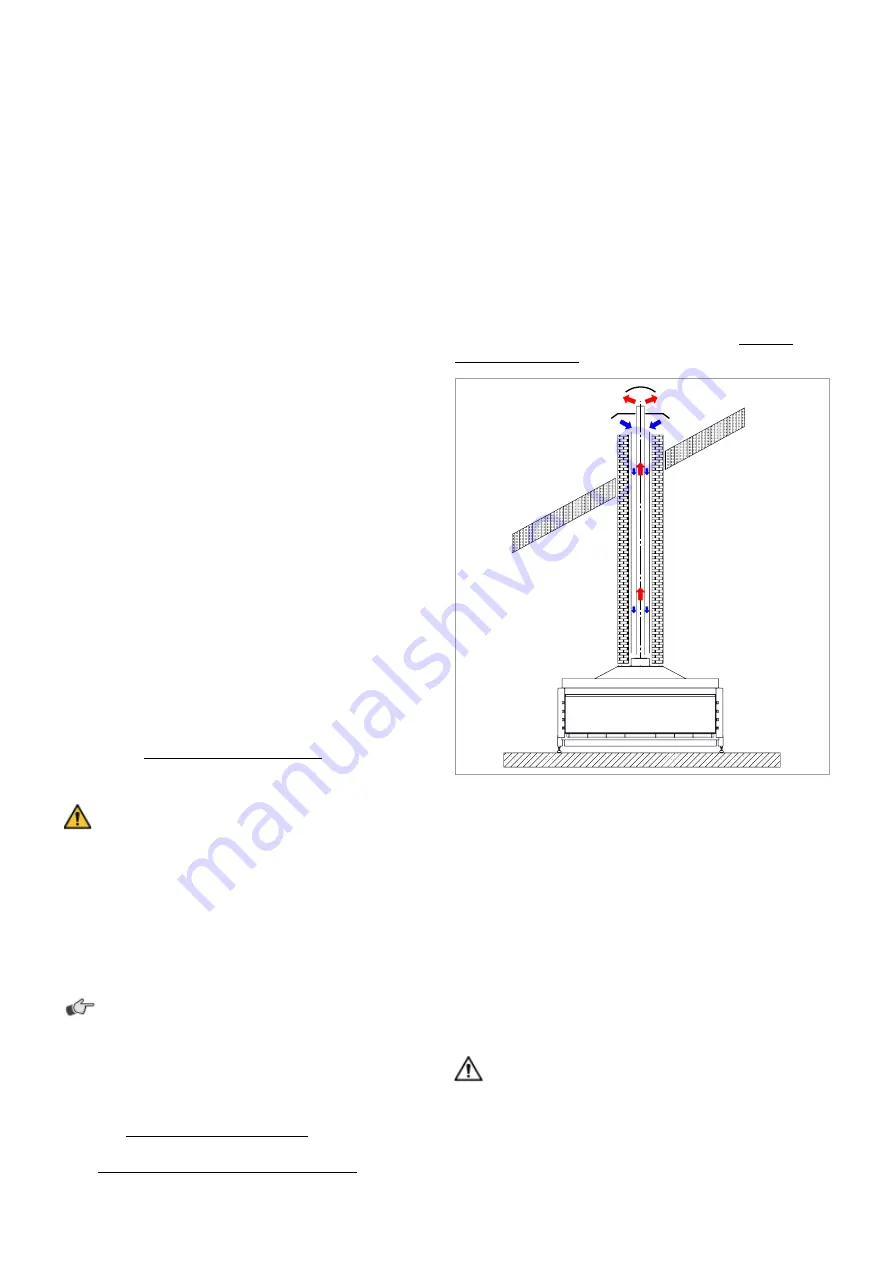
5.1.2 Connect roof pass-through of existing flue duct
C91 (option)
The concentric flue duct emissions are removed by flexible or
fixed piping. The air intake is accessed through the flue duct on
the exterior of the flue liner or the flexible flue liner.
If an existing flue duct is used, the fitter needs to undertake
a visual inspection beforehand. The flue duct should have a
minimum temperature class of T400. The minimum dimensions of
the existing flue duct must equal the diameter of the concentric
material: either 100/150 mm or 130/200 mm. In addition, account
needs to be taken of the chimney calculation. See Chimney
calculation on page 12.
Fig. 4: Roof pass-through
The following action must be taken in order to connect an existing
flue duct:
1. At the top of the flue duct, use the ventilation plate with a
draught-increasing convection hood.
2. Connect a flue liner or flexible flue liner to this, fitted
through the existing duct. Ensure this is well sealed.
3. Lead the flue liner or flexible flue liner through the existing
flue duct.
4. Mount the cover plate at the entrance to the flue duct.
5. Connect a flue liner or flexible flue liner to this, fitted
through the existing duct. Ensure this is well sealed too.
6. Check the flue ducts for any leaks.
CAREFUL! Leaks can cause low pressure and prevent the
closed system from functioning properly.
7. Seal any detected leakage.
5. Installation
The upcoming sections provide information about the installation
of the gas fire:
- Installing the flue duct and roof pass-through
- Configuring the concentric flue duct installation
- Connecting roof pass-through of existing flue duct
C91 (option)
- Placing the gas fire
- Fixing and mounting the gas fire
- Fixing stone supports
- Continuous rear wall finishing (option)
- Connect the gas fire. This task describes technical unit
connection and the gas supply.
- Cleaning and testing the gas fire
- Gas measurement. Check the pre-pressure of the gas
connection after installation. Carry out this measurement
to verify whether the appliance is supplied with enough gas
and the burner retains sufficient pressure.
Sustainability measurement. The sustainability
measurement serves to confirm that the flue duct has been
connected and the gas is sealed. We recommend the flue
duct is checked before finishing the surround.
- Placing the restrictor plates
- Placing and finishing the surround
- Placing decorative elements
- Operating with an external switch (option)
- Connecting the iMatch interface (option)
- Connecting the home automation system (option)
- Connector for external appliances (option)
5.1 Installing the flue duct and roof pass-through
Place the flue duct and roof pass-through according to the
manufacturer’s instructions. Take the material regulations into
account. See: Installation Instructions, page 8.
5.1.1 Configure the concentric flue duct system
WARNING This gas fire has been tested and approved
according to CE standard EN-613. The inspection was
carried out in combination with concentric flue pipe
systems (Ø 100-150 mm and Ø 130-200 mm), rigid and/
or flexible, either Kalfire or Stocker (T600 N1 W V2 L50040
O50). Only these flue pipe systems may be applied to the
gas fire in order to continue to comply with the inspection
provisions. If component parts or flue pipe systems made
by other manufacturers are applied, the warranty and
certification of the gas fire will lapse.
REMARK Depending on the chosen flue pipe configuration
and length, the temperature of the concentric flue duct will
be between the 200°C and 350°C.
Two methods for configuring the chimney can be applied;
•
You can configure a chimney according to the chimney
calculation.
See: Chimney calculation on page 12.
•
You choose configuration 1-6 belonging to the product. See:
flue duct configuration 1 through 6 on page 35.
14
Summary of Contents for G Series
Page 1: ...Installation instructions BALANCED FLUE GAS FIRES DON T COMPROMISE EN...
Page 2: ......
Page 4: ...4...
Page 43: ...1 4 6 7 5 2 3 43...
Page 45: ...1 3 2 5 4 6 7 8 8 7 45...
Page 47: ...1 9 4 7 3 8 5 6 2 10 47...
Page 49: ...5 1 2 3 7 4 6 8 10 9 9 49...
Page 51: ...4 5 3 6 1 1 51...
Page 52: ...7 2 7 7 2 2 8 52...
Page 54: ...4 5 2 1 1 3 54...
Page 55: ...9 8 6 7 1 55...
Page 57: ...5 6 7 8 3 2 2 1 57...
Page 58: ...9 4 4 8 58...
Page 60: ...5 2 9 6 2 1 4 3 60...
Page 61: ...7 7 10 11 8 61...
Page 63: ...1 7 7 3 4 6 2 7 63...
Page 64: ...2 4 4 5 5 8 64...
Page 66: ...7 4 5 6 1 8 9 66...
Page 67: ...3 3 11 2 10 10 12 67...
Page 69: ...1 2 6 6 8 8 9 7 7 4 With gas type G30 log 4 to be placed at extreme right 3 4 5 11 69...
Page 72: ...10 2 1 9 11 3 3 4 5 5 7 6 72...
Page 73: ...13 12 12 12 8 73...
Page 76: ...3 1 6 5 4 2 13 76...
Page 77: ...14 7 10 11 8 12 12 Other side Divide 15 cryptonite and 16 ash 77...
Page 80: ...3 4 5 7 1 3 4 5 6 1 4 5 1 3 4 1 3 2 1 2 3 1 3 1 2 4 5 1 6 2 6 7 14 12 11 11 3 80...
Page 81: ...3 4 5 7 8 1 3 4 7 9 10 8 3 4 5 6 7 8 1 3 4 5 6 7 8 1 3 4 5 6 7 1 9 10 8 15 13 81...
Page 84: ...4 3 5 2 3 4 5 1 2 3 4 5 1 1 2 3 4 1 1 2 1 1 1 2 1 1 1 1 1 2 3 4 5 6 6 1 1 1 14 11 84...
Page 94: ...94...
Page 95: ...95...
Page 96: ...Gelo rveldweg 21 5951 DH Belfeld info kalfire nl KALFIRE COM DON T COMPROMISE REF V01 2019 EN...

















