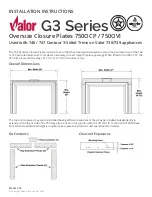
13
4
Preparation
The upcoming sections provide preparatory
information prior to installation of the gas fire:
−
Preliminary work with the help of a scale
drawing
−
Chimney calculation
−
Check the gas fire
−
Check UTP connection and/or WiFi signal
4.1
Preliminary work with the help of
a scale drawing
You can use to your advantage a scale drawing
prior to and during the placing of the
concentric flue duct system and the gas fire.
Scale drawings are available on the
http://www.kalfire.com/en/ fireplaces website.
Select the correct gas fire type here. Once you
have made your choice, a page will open on
which you will find “technical information
”
.
The subject
“
documents
”
with the scale
drawing of the gas fire can be found there too.
4.2
Chimney calculation
Calculate the concentric flue duct system with
the values of the chimney calculation or make a
choice from the configurations in the
appendices. See: flue duct configurations 1
through 6, paragraph 8.1.
A chimney calculation is made for the roof
pass-through and the wall pass-through. The
chimney calculation is suitable for gas types
G20, G25, G30 and G31. Kalfire cannot
guarantee proper operation of the fireplace if
your configuration does not comply to the
chimney calculation.
CAREFUL!
Many elbows and/or horizontally-mounted
components of the flue duct can create
substantial resistance. The flame pattern can
vary considerably because the combustion air
cannot easily reach the gas fire.
Figure 3: Flue duct components
Table 1: Calculation values chimney calculation
Components
Maximum permitted
Kalfire Gi
First vertical metre
Second metre and subsequent
vertical metres
11 meter
metre horizontal pipe
5 meter
90° vertical elbow (A)
3 units
45° vertical elbow
6 units
90° horizontal elbow (B)
2 units
45° horizontal elbow
4 units
Example of chimney calculation
Used parts
Calculation Value
1x
1st vertical metre
+9
1x
2nd vertical metre
+1
2x
metre horizontal pipe
-2
2x
90° vertical elbow (A)
-4
1x
90° horizontal elbow (B)
-4
Result: 9 + 1 - 2 - 4 - 4 = 0. (This chimney calculation is not acceptable, it must be at least 0.5)
Summary of Contents for Gi75/59F
Page 1: ...INSTALLATION INSTRUCTIONS Balanced flue gas systems...
Page 2: ......
Page 45: ...45...
Page 46: ...46...
Page 47: ...47...
Page 49: ...49...
Page 50: ...50...
Page 51: ...51...
Page 52: ...52...
Page 53: ...53...
Page 54: ...54...
Page 59: ...59...
Page 60: ...Gelo rveldweg 21 5951 DH Belfeld info kalfire com KALFIRE COM V12 2023 EN...














































