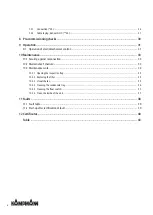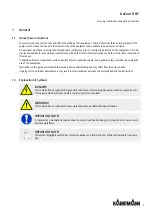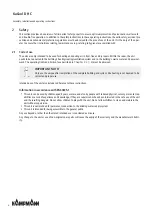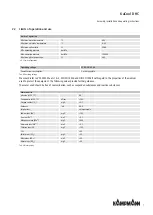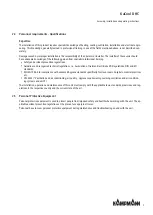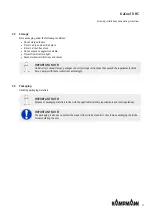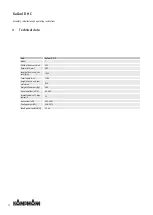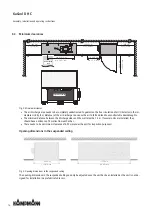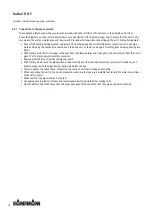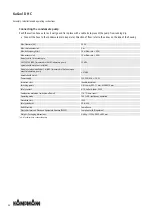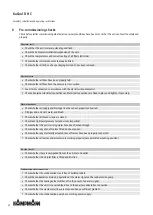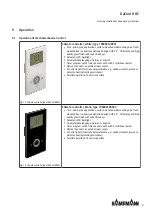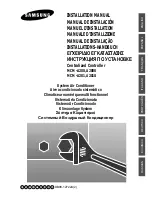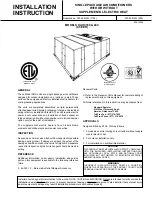
KaCool D HC
Assembly, installation and operating instructions
16
6.3
Minimum clearances
> 55.118 Inch
> 1400 mm
min. 36.2* Inch
min. 920* mm
min. 15.7* Inch
min. 400* mm
> 157.48 Inch
> 4000 mm
> 55.118 Inch
> 1400 mm
> 25.591 Inch
> 650 mm
Air discharge
area
Inspection opening
Fig. 3: Minimum distances
The air discharge area needs to be completely unobstructed to guarantee the free circulation of air! Obstacles in the im-
mediate vicinity (3 m distance) of the air discharge can cause the air to fall and lead to uncomfortable downdraughts.
The minimum distance between the discharge sides and the wall must be 1.4 m. If several units are installed, they
should have a distance of 4 metres from each other.
There needs to be a minimum clearance of 650 mm under the unit for inspection purposes!
Opening dimensions in the suspended ceiling
~ 23.819 Inch
~ 48.031 Inch
~ 605 mm
~1220 mm
Fig. 4: Opening dimensions in the suspended ceiling
The opening dimensions in the suspended ceiling can only be adjusted once the unit has been installed as the unit is not de-
signed for installation in a prefabricated recess.



