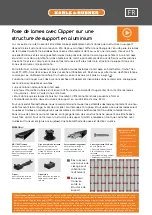
Laying of boards with the Clipper on an
aluminium substructure
The design of the patio should be determined in advance, as the way in which the substructure is constructed
depends on the design template. In order to exploit the cleaning effect of rainwater, the patio decking should
be installed in the direction of water drainage with an angle of inclination of around 2%.
The specifications and technical information in these assembly instructions relate to a standard patio. Heavy
objects such as large planters or pools are to be taken into account during the planning stage by reducing
the distances between the substructure rails in these areas accordingly.
Karle & Rubner approves the Clipper for all patio decking made from thermally modified wood, thermally
modified WPC, WPC, coniferous wood, and conventional chamber-dried hardwoods. This excludes woods with
an interlocked grain, such as massaranduba and cumaru (more about this
).
The use of the Clipper with conventional chamber-dried hardwoods requires the following:
• Sufficient underside ventilation of the patio
• For wood moisture of less than 18%, it is recommended to increase the spacing between the boards to
min. 6 to 8 mm with the aid of a spacer
• By working with hardwood boards, various shrinkage tears can occur
• The centre distance between two aluminium substructures should be max. 40 cm.
To achieve a visually appealing end result, we recommend cleanly trimming the ends of the boards again be-
fore installation. Before laying out and installation, it should be ensured that the boards are trimmed to size
under the same external conditions (including temperature) and processed accordingly.
In the case of balconies and roof terraces, structures cannot usually be fixed to the roof surface. As a result,
the substructure should be created as a permanent framework with cross-bracing (more about this
An installation of this kind is described below.
Material:
BIG-/TWIXT Isostep
Aluminium rails with a
high static load-carrying
capacity. Are clicked into
the CLIP decking support
pads.
Required tools:
Mitre saw with a
carbide blade
Cordless screwdriver
Torx T20 bit
Pliers
Metal drill 3 mm
Straight edge
Spirit level
Tension clamps
CLIP decking support pad
Millimetre-precise height
and terrain compensation
(up to 8%) with high load-
carrying capacity.
Longitudinal connector
enables a waste-optimised
extension of the aluminium
substructure
Drilling screw 3.9x19 mm
to fix in place:
• Aluminium substructure
with CLIP decking support
pad
• Longitudinal connector
• Cross-bracing
Clipper
for the invisible fixing of
boards without grooves.
Clipperstart
for the invisible, fast initial
fixing of boards without
grooves.
Installation information: For successful assembly, please note these instructions and always observe the local construction regulations
and conditions when planning and executing the work. Please note all regulations e.g. “Specialist rules 02 BDZ”, the brochure “Decking
and balcony flooring from GD-Holz” and the laying instructions from the board manufacturer. In the event of deviations from the
information in the assembly instructions and regulations, the construction must be coordinated with the manufacturer. The maximum
distance from the substructure of 40 mm for hardwood, coniferous or thermally modified timber boards should not be exceeded.
When laying hardwoods, we recommend a double substructure around the frame and pre-drilling of the boards.
GB
Cross-bra-
cing of the
substructure
System rails
with screw
channel to fix
the outer layer
in place







































