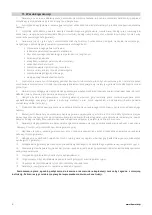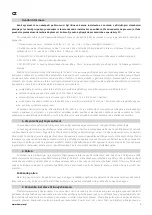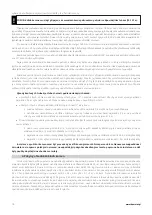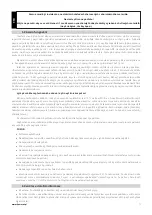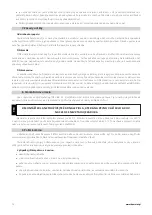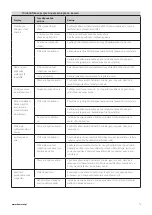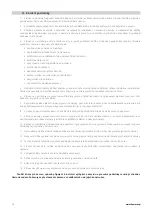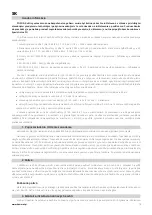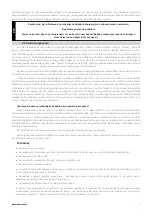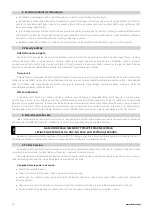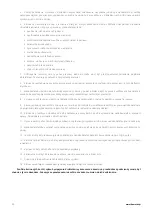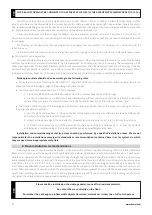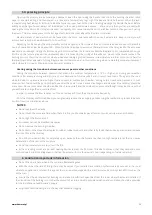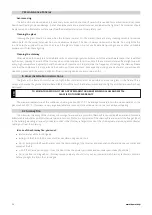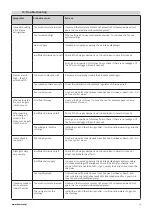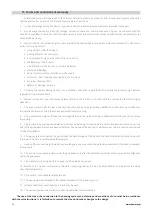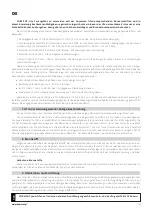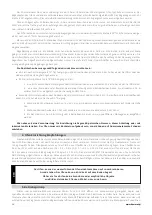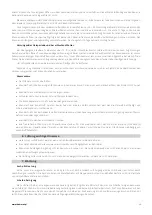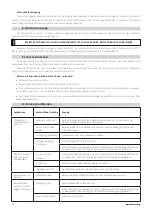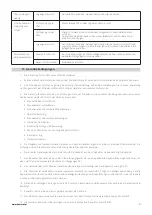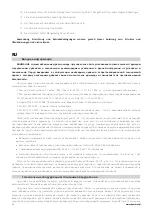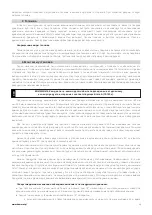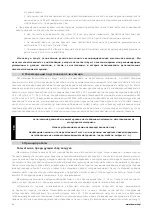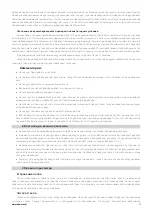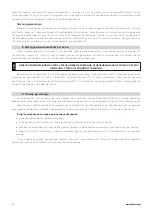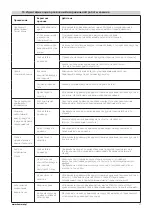
22
www.kawmet.pl
NOte: eACh StOVe MUSt be CONNeCteD tO A SePArAte FlUe PIPe OF the APPrOPrIAte ChIMNey DrAFt (10-15 P
a).
Connection to the chimney must be made with a pipe at least 150mm, 180mm or 200mm in diameter, depending on stove
type. The stub pipe connection and all other connections to the chimney need to be sealed tight. A special heat resistant paste or
heat resistant modelling glue need to be used here. It is recommended to set the angle of the connecting elbow to be no more than
45° (this prevents excess soot buildup in the connector) and to add a revision door in it.
Stoves with stub pipes less than or equal to 200mm require a minimum chimney surface of 4 dm² (like. 20 cm x 20 cm). Its
diameter must be consistent on its entire length. A too big diameter can be too hard to heat and can lead to disruptions in stove
functionality.
The chimney cannot have more than two slopes, and their angles cannot exceed 45° for chimneys up to 5m tall and 20° for
taller chimneys.
One should check the condition of the existing chimney if there is going to be a stove connected to it. Many are leaky, porous
(get dirty fast) or not temperature
Chimneys should be located in the walls between the heated rooms. When the chimney is located in the wall of the building,
perform the isolation of a material resistant to high temperatures. Its absence may result in lowering the temperature of the
exhaust gases and loss the flue draft. Diameter of the flue should not be less than the diameter of duct into the chimney. If the flue
outlet exhaust gas damper is installed, it is in the closed position it should have a section which is not obscured by at least 25% of
the diameter of the exhaust duct. Chimneys should be installed above the roof in accordance with the applicable standard.
Smoke pipe outlets should be done according to the following rules:
•
Fat roofs with a slope of roof slopes of less than 12 °, regardless of the roof structure, vents should be located at least 0.6 m
above the level of the ridge or edge of the building with sunken roofs
•
The steep roofs with a slope roofs over 12 ° and coverage:
◊
o the easily inflamed, flue outlets should be at least 0.6 meters above the level of the ridge
◊
o a non-combustible, non-inflammatory and inflammatory difficult, outlet pipe should be at least 0.3 m from the
surface of the roof and in the distance measured in the horizontal direction of the surface of at least 1.0 m.
•
The location of the chimney of the building next to the item causing an obstruction for the proper functioning of chimney,
the outlet should be in addition:
◊
over the plane of derived for 12 ° down to the level of the highest obstacles for chimneys located at a distance of 3
to 10 meters from the obstacle with steep roofs
◊
at least at the upper edge of the obstacles for chimneys located at a distance of 1.5 to 3.0 m from the obstacle
◊
of at least 0.3 m above the top of the obstacles for chimneys located at a distance of 1.5 m from the obstacle
Installation and commissioning of the stove should be done by a qualified assembly team.
Installation and commissioning of cast iron stove should be performed by a qualified installation team. We are not
responsible for the installations comply with standards or recommendations contained here in or for systems in which
they are used more inappropriate materials.
4. Stove installation recommendations
Free standing stoves should always be placed on non-flammable surfaces capable of bearing sufficient loads. Flammable
floors around stoves need to be secured with non-flammable material extending at least 50cm around the stove. Polish norms
dictate one square metre of floor needs to support 150kg of weight. The stoves mass should be divided on the area it will occupy,
and increased by 0,6m in every direction. This means that if the area of the stove is 0,5 x 0,7m, it will dissipate the pressure on an
area of (0,6 + 0,5 + 0,6) x (0,6 + 0,7 + 0,6) = 3,23 m2. So a stove with an area of 0,35 m2 can weigh at most 484 kg (150 kg/m2 x 3,23
m2). That means KAW-MET stoves can be installed without any extra support to the floors/roofs. However, if the roof construction
is not 100% up to code or its condition cannot be ascertained, or if the extra equipment on or around the stove exceeds the allowed
weight, (like installing tiles around the stove or putting granite plates around it) one should contact the building constructor to
strengthen the ceiling or install a special load dissipating construction.
Stoves shall be installed on the stable pedestal, made of fire-resistant material.
Do not set the stove directly on the floor!
remember! Do not keep any inflammable objects (furniture, curtains etc.) closer than 1m from the stove
!
!
Summary of Contents for P2
Page 33: ...33 www kawmet pl 2 20 3 10 15Pa 150 180 200 45 200 4 2 20 20 45 5 20 i 25 12 0 6 12 0 6...
Page 35: ...35 www kawmet pl 15 C K P2 1 1 6 VMC 7...
Page 36: ...36 www kawmet pl 8 800 C 450 C 800 C 9...
Page 37: ...37 www kawmet pl 10 20 2 b 20 2 20 2...
Page 38: ...38 www kawmet pl 11 1 24 2 3 4 gtxrb 5 6 7 8 9 30 10 11 12 13 14 15 16 17 18...

