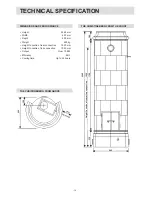
PREREQUISITES
- 2 -
BUILDING NOTICE
When you install a stove and erect a chimney, you need
to contact the Planning and Building Committee in your
municipality for up-to-date information.
DISTANCE TO FLAMMABLE STRUCTURAL UNITS
Before deciding where to place the tile stove, you must
localise the beams in the ceiling and the roof in order to
determine whether it is feasible to install a chimney in
the desired place.
The distance from the rear of the safety case to a flam
-
mable wall in a corner wall installation must be at least
100 mm of ventilated space. For straight wall installation,
the distance from the back of tile stove to the nearest
flammable wall must be at least 50 mm.
The wall must be provided with fire retardant covering.
The distance to flammable walls in front of the tile stove
must be at least 1 m.
For straight wall installation, the distance to walls at the
sides must be at least 300 mm, to allow for soot removal.
The lowest ceiling height with a flammable ceiling is
2350 mm.
LOAD-BEARING SURFACE
The Christineberg must be erected on a sufficiently
load-bearing surface.
The Christineberg weighs approx. 600 kg. The surface
can constitute a cast concrete slab or a concrete vault
or, alternatively, lightweight aggregate concrete. In the
case of so-called crawl spaces, the foundations can be
made according to the following principal drawing.
FLOOR PLATE
A floor protection must be set in place to protect the floor
from flying embers. The floor protection must extend at
least 300 mm in front of the tile oven. The width of the
floor protection must be equal to at least the width of the
hearth opening plus 200 mm on each side of the opening.
For the Christineberg, the width of the floor protection is
720 mm.
The floor protection can consist of clinker tiles, natural
stone, concrete, brick, or similar. Alternatively, you can
use steel plate.
The outer dimensions on the enclosed template, see il
-
lustrations 2a and 2b, represent a suitable floor protection.
OUTDOOR AIR SUPPLY
The Christineberg can be supplied with air from the
outside. This is particularly suitable if the house has
permanent negative pressure.
Preferably, a sheet metal drum, not plastic material,
should be used for supplying the outdoor air. This can
be a ventilation duct of standard design with a diameter
of 100 mm. Outdoor air can be supplied from below or
from the rear, see illustrations 2a and 2b. (The tile stove's
maximum need for combustion air is approx. 20 m
3
/h.)
In heated spaces, the supply air duct must be insulated
against condensation.
Do not take the supply air from crawl spaces.
FLUE
Only a steel chimney may be installed on top of the
Christineberg. The flue's area should not be less than
177 cm
2
(Ø150 mm).
The Christineberg is also approved for connection to older
masonry chimneys with enclosing walls that are only half
a brick thick.
Naturally, the Christineberg can also be connected to the
rear, to chimneys made of prefabricated elements, e.g.
the Heda Chimney.
CHIMNEY CONNECTIONS
Illustrations 1a and 1b show the Christineberg from
above and where the flue's placing in relation to the wall,
depending on the choice of placement and type of con
-
nection.
Read the chimney's installation instructions before start
-
ing on the preparations for the chimney and its connec
-
tion.
Measurement in mm
Stove
Base measurement
Reinforced Ø 12 s 300
Summary of Contents for Christineberg
Page 1: ...Christineberg Installation Instructions Care and firing instructions ...
Page 19: ......
Page 20: ...01 03 2012 www keddy se ...





































