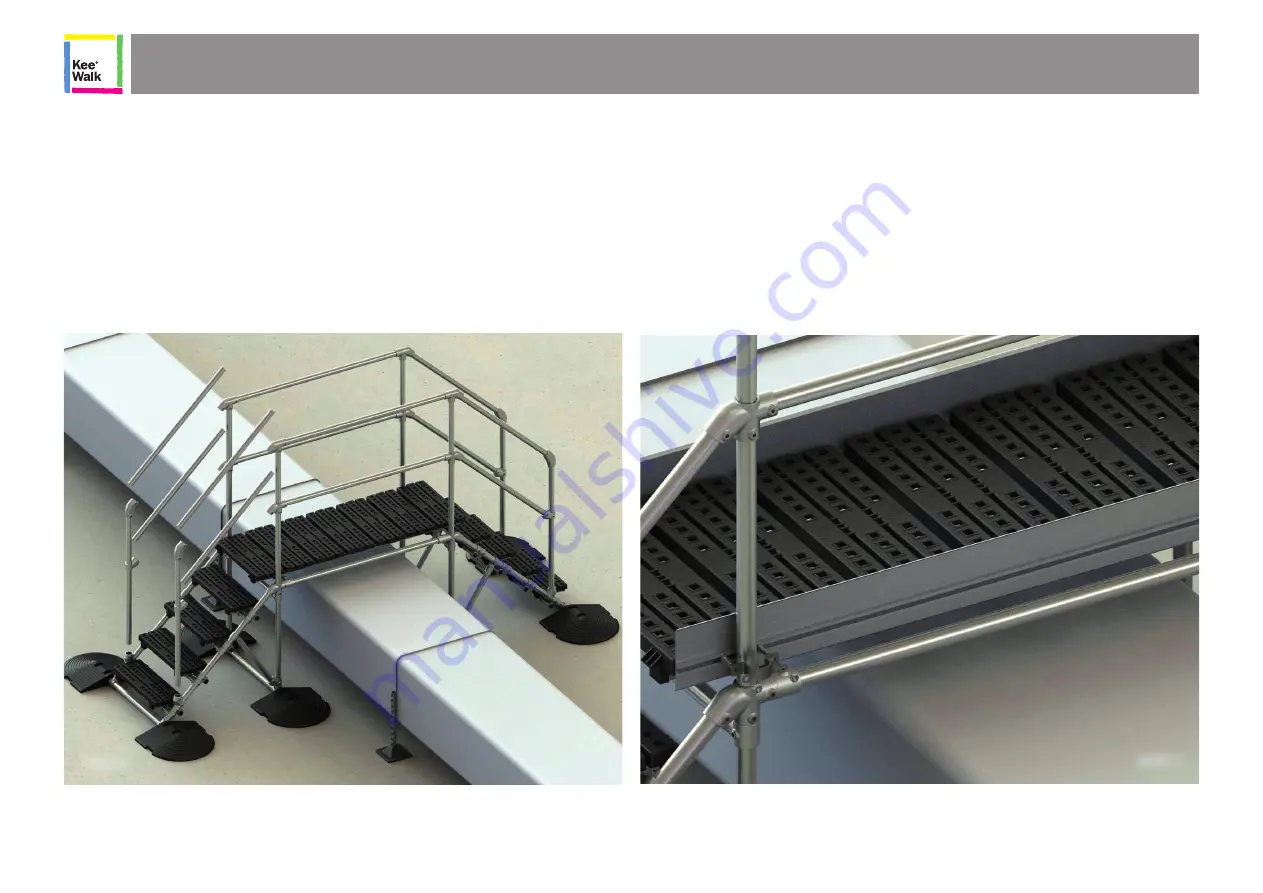
Assembling the Step Over
11
STEP 6 - Assemble the remaining guardrails and toe board
Take the forward assembled uprights (Part B) and insert into the 29-7 fitting present on the stair
assembly and loosely tighten the fittings.
Starting on one side, insert the two inclined hand rails (Part C) into the 326-7 fittings present on the
rear upright, and manoeuvring the front upright forward insert both rails in the 29-7 and the 55-7
fittings, move the upright back to its upright position and loosely tighten.
Using a spirit level, ensure the forward upright is plumb and level in the X and Y plane, once level,
tighten all grub screws to 39Nm.
Repeat for other side of staircase, and then repeat the entire procedure for the other staircase.
STEP 7 – Fitting toe board
Locate toe board (Part E) inboard of bridge platform and pick the TBFP1 fixing packs and TB3-7
toe-board fixing clamps.
Insert the M12 bolts into the extruded channel, and locate 1 bolt either side of each upright as
shown in the illustration.
Locate the TB3 clip onto the bolts, fits the nuts and washers.
Level the toe board and tighten the fixings to 25Nm.
STEP 6
STEP 7






































