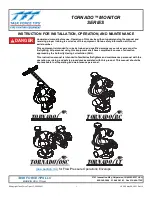
Section 2: S530 site preparation and installation
S530 Parametric Test System Administrative Guide
2-20
S530-924-01 Rev. D / September 2017
4.
Verify that all power has been removed and discharged from the system cabinet by switching the
main power switch (on the front door of the cabinet) to the ON position and verify that the green
light does not illuminate. If the light does not come on, the power is off. Turn the main power
switch back to the OFF position.
5.
With the PDU breaker in the OFF position, lockout and tagout the system source power
connection by locking a padlock through the hasp that surrounds the PDU breaker.
Installation and connections
The following installation and connection procedures should be performed by trained site
installers who are familiar with the associated physical and electrical hazards. Also, you
should never turn on the system until all connections and safety grounds are installed.
Position the system cabinet
The system cabinet contains the controller and instrumentation for the test system. The cabinet is on
casters, which allows you to easily roll it on a hard floor surface. The two steering casters in the rear
are swivel type, and the two casters at the front are in fixed positions.
To position the system cabinet:
1.
Carefully roll the system cabinet to its location next to the prober, allowing a minimum distance of
15 cm (6 in.) up to a maximum distance of 122 cm (48 in.). Allow approximately 60 cm (23.5 in.)
(nominal) of clearance between the cabinet and other instrumentation.
2.
Lock the casters by pushing down on the caster-locking mechanisms near the front-bottom of the
cabinet.
3.
Adjust the height of the four legs so that the weight of the cabinet is on the legs and not on the
casters. Adjust the legs so that the cabinet is level and does not move (see
(on page 2-23)).
Seismic securement is required for safety of the S530 system and for personnel. You must
bolt the legs adjacent to the four casters to the floor. See
(on page 2-23)
for details.
Floor plan
The following floor plan information is for the system cabinet only. Refer to the documentation for the
prober or other test-fixture equipment to determine its floor space requirements.
The system cabinet requires a floor space of approximately 1.2 m × 2.1 m (4 ft × 7 ft). The following
figures show a top view of the floor plan and the typical S530 system cabinet weight distribution and
center of gravity.
System cabinet size and weight
(on page 2-16) lists the dimensions and weight of
the system cabinet.
















































