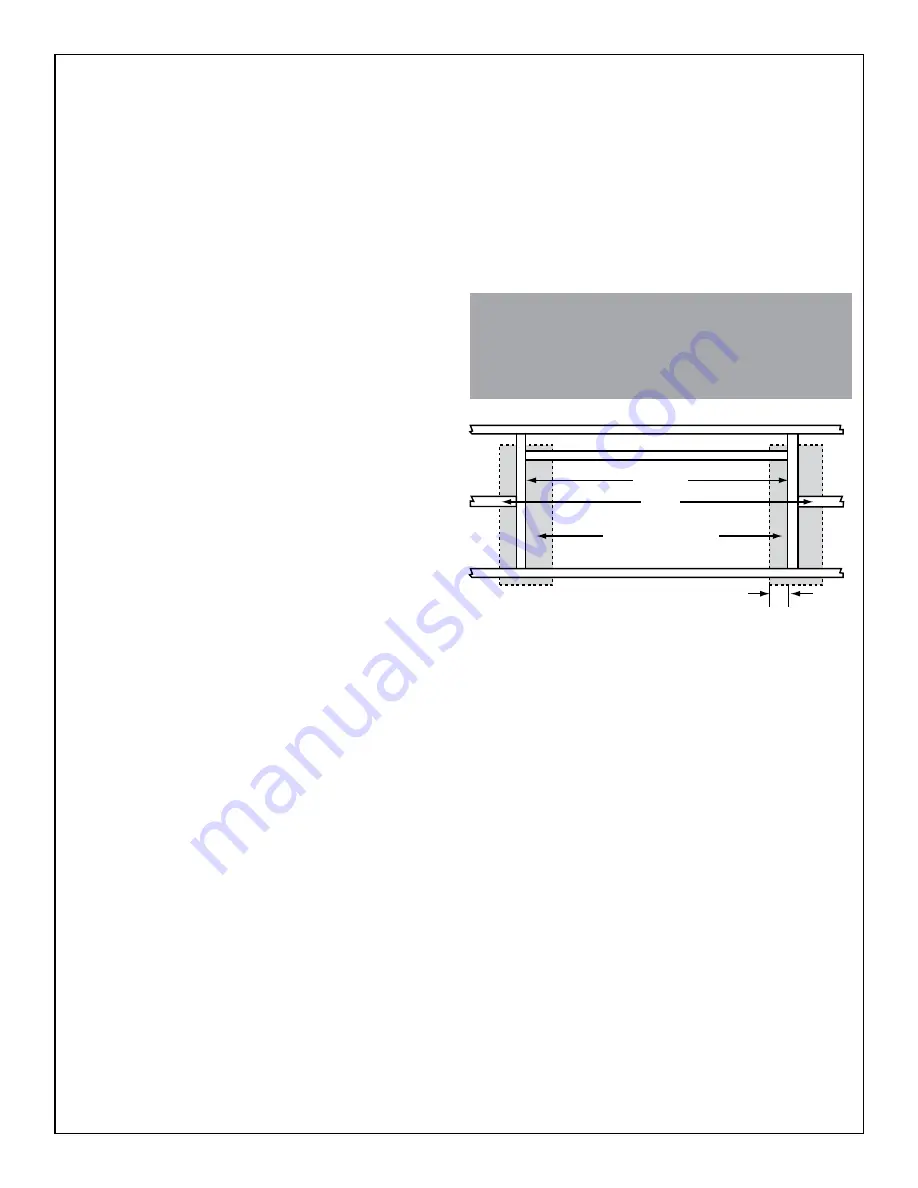
4
STEP 3:
LOCATING THE STAIRWAY
:
A. Measure and verify ceiling height (the distance
from the inished loor to the inished ceiling)
prior to beginning installation.
B. Allow sufficient area for a safe landing space
at the bottom of the stairway. Be sure there
is enough clearance for the swing of the stair as
it is being unfolded to its full length.
C. Refer to Appendix, section 1.3, page 9
to verify
that the ceiling height, landing space and swing
clearance are suitable.
STEP 1:
BEFORE INSTALLATION:
Verify that this product and its installation meet all
applicable building codes. Check stair carefully
for shipping damage. Please mark the model
name and size of the stair you purchased on the
Installation Instructions for future reference. Keep
this instruction brochure with the installed stair. You
should have experience with squaring, leveling,
sawing, and aligning structural supports before
attempting to install this unit. If you do not have the
skills to install a window frame or door unit, please
hire a professional to install this stairway. Improper
installation could result in stairway collapse and
possible bodily injury.
STEP 2:
INSPECTION OF MERCHANDISE:
DO NOT DISASSEMBLE STAIRWAY! MAKE SURE ALL
NUTS, BOLTS AND SCREWS ARE SECURELY FASTENED.
Remove cord and pull-handle from stairway, place
through hole in plywood door and knot the end.
STEP 4:
PREPARING/MAKING THE ATTIC LADDER
OPENING:
A. If it is necessary to modify an existing opening or create
a new opening, please refer to Appendix, section 1.1,
page 7.
B. Cut the rough opening through the ceiling material as
shown in Appendix, section 1.4, page 11.
C. Frame the rough opening to the size shown in section
1.6,
page 13.
STEP 5:
INSTALLING TEMPORARY SUPPORTS
It is necessary to temporarily support the stairway in the
prepared rough opening by using 1 x 4 slats that extend
from edge to edge across each end of the rough opening.
The slats form a ledge to support the stairway before it is
permanently secured. Care is important in positioning the
slats. Nail the slats below the ceiling onto the headers as
close to the edges of the rough opening as practical for
maximum strength. They should extend only 3/8" - 5/8"
(0.95 cm x 1.59 cm) into the rough opening. The plywood
panel must be free to swing open (see FIGURE 1).
The slats must be nailed securely enough to temporarily
support the weight of the stairway when it is placed in the rough
opening.
CAUTION: DO NOT PLACE ANY WEIGHT ON THE STAIRWAY
UNTIL PERMANENT NAILING IS COMPLETED
FIGURE 1 - FRAMED OPENING WITH TEMPORARY
SUPPORT SLATS READY TO RECEIVE STAIRS
CEILING JOIST
HEADERS
JOIST
TEMPORARY SUPPORTS
3/8" to 5/8" (0.95cm x 1.59cm)
Summary of Contents for W2200 Series
Page 2: ......
Page 17: ......
Page 32: ......
Page 47: ......
Page 50: ...Blank...
Page 65: ...Blank...
Page 80: ...Blank...
Page 95: ...Blank...





























