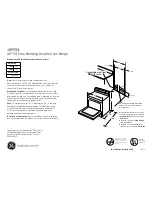Kenmore 79031033803, Installation Instructions Manual
The Kenmore 79031033803 Installation Instructions Manual provides essential guidance to easily set up and use your appliance. This comprehensive manual is available for free download at 88.208.23.73:8080, offering step-by-step instructions and troubleshooting tips to ensure a seamless installation process. Get the most out of your Kenmore product with this convenient and informative manual.

















