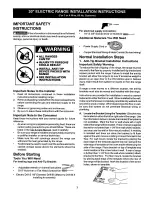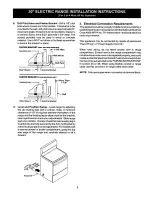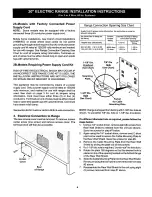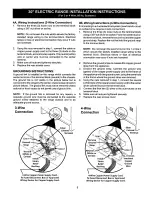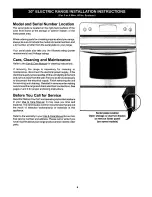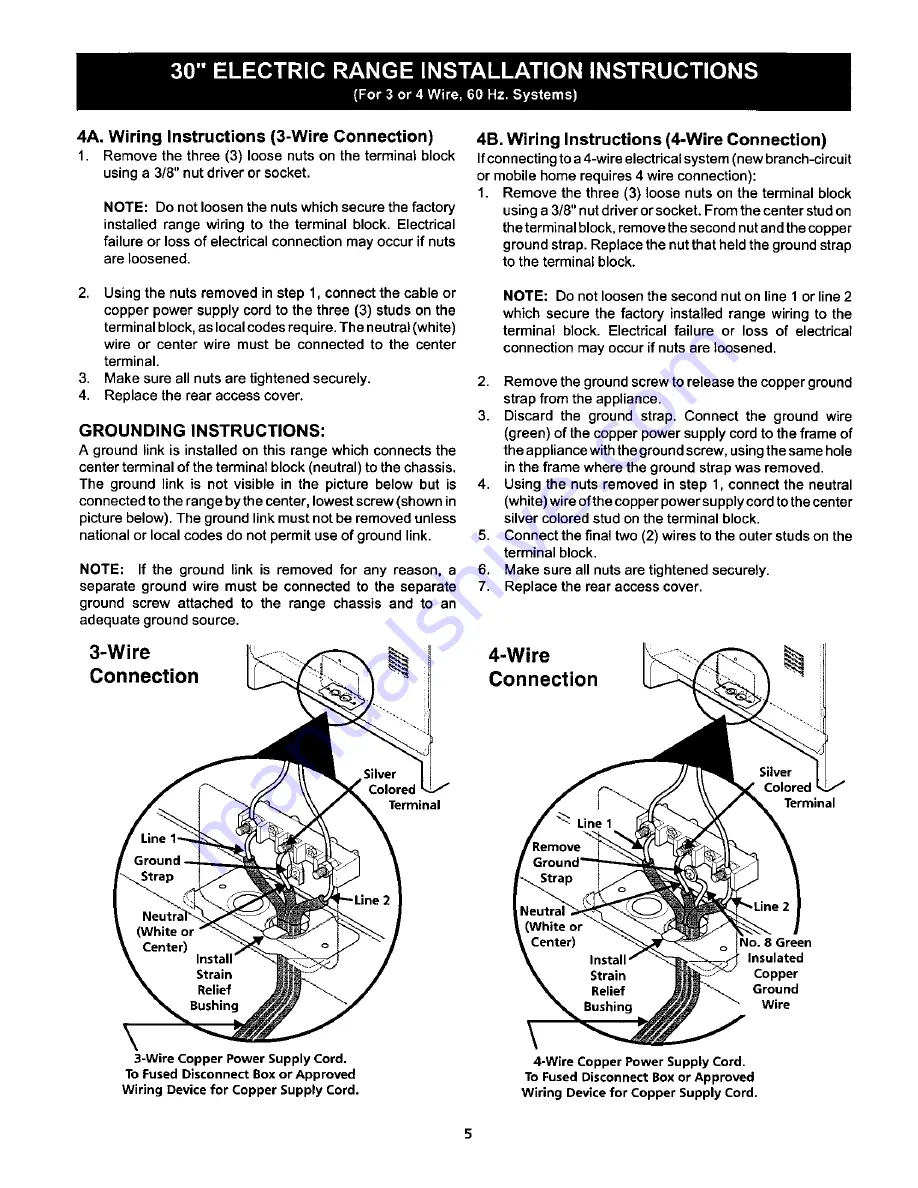Reviews:
No comments
Related manuals for 9410 - 30 in. Electric Range

G350/1
Brand: Falcon Pages: 8

E3913i
Brand: Falcon Pages: 9

Classic 110 gas
Brand: Falcon Pages: 39

1000 Deluxe Dual Fuel
Brand: Falcon Pages: 36

684
Brand: Garland Pages: 2

DER202BSS
Brand: Danby Pages: 40

Profile PB975TMWW
Brand: GE Pages: 2

Precision Series GSCR604GW
Brand: Capital Pages: 2

PRO246SS
Brand: Summit Pages: 32

SOFIA FSRC 4807 2P MK 2F X
Brand: Fulgor Milano Pages: 286

PEM 965 GHI Series
Brand: DeLonghi Pages: 84

RS575PXR5
Brand: Whirlpool Pages: 6

RS600BXK
Brand: Whirlpool Pages: 12
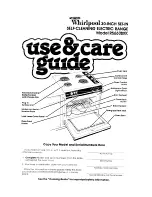
RS6406XK
Brand: Whirlpool Pages: 16

RS6300XK
Brand: Whirlpool Pages: 16

RS6100XV
Brand: Whirlpool Pages: 20

RS310PXGW0
Brand: Whirlpool Pages: 16

RS576PXL
Brand: Whirlpool Pages: 24


