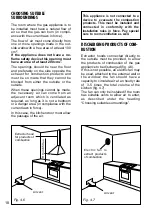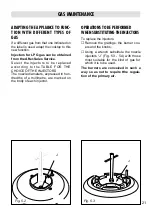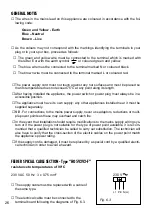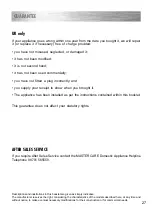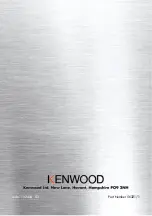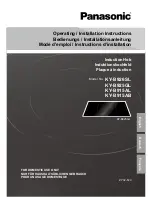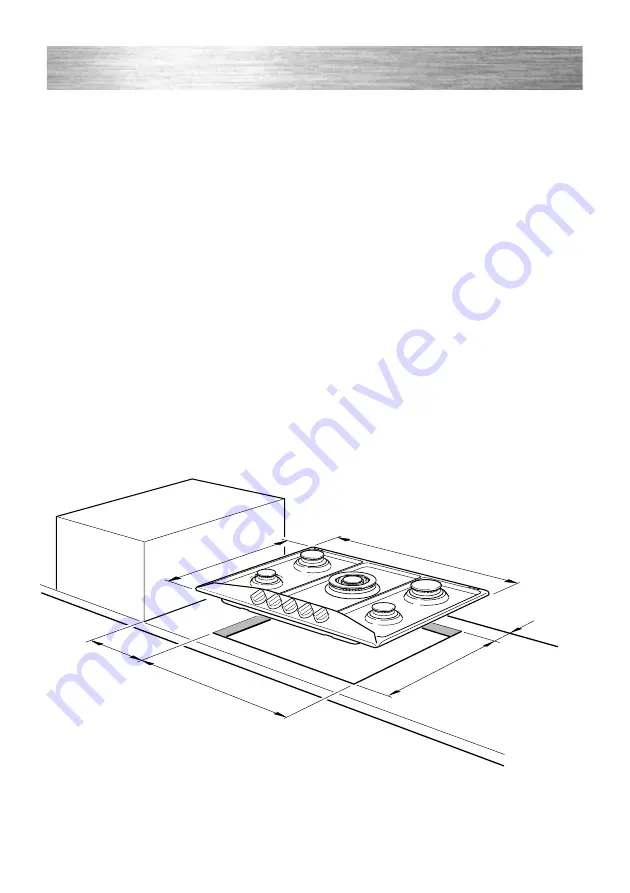
14
4 - INSTALLATION
Fig. 4.1
480
60
0
–2
560
200
0
–2
680
500
TECHNICAL INFORMATION FOR THE INSTALLER
In order to install the cooker top into the kitchen fixture, a hole with the dimensions shown
in fig. 4.1 has to be made, bearing in mind the following:
✓
within the fixture, between the bottom side of the cooker top and the upper surface
of any other appliance or internal shelf there must be a clearance of at least 30 mm.
It is absolutely essential that you place a separator between the base of the cooktop
and the built-in unit or the oven.
✓
the cooker top must be kept no less than 200 mm away from any side wall (fig. 4.1).
✓
the hob must be installed at least 60 mm from the wall.
✓
there must be a distance of at least 650 mm between the hob and any wall cupboard
or extractor hood positioned immediately above (see fig. 4.2)
✓
if the hob is installed over a built-in oven, there must be a distance of at least 30
mm between the two appliances. The two appliances should be connected to the gas
supply with independent connections.


















