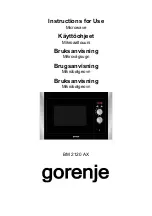
29
54
4
20
538
718
595
600
( ni
m 0
27
*)
B
570 min
20
22
15
20 -
50
18
A
B
650
A
INSTALLATION “A”
INSTALLATION “B”
WARNING !
VERY IMPORTANT
The underside of
the cabinet shall
be opened to
allow correct air
circulation.
600 mm Gap
Fig. 6.2a
Pre existing
600 mm
cabinetry
Fig. 6.2b
Fig. 6.2c
(*) Measure calculated from the underneath
of the worktop to the top support base of
the “
B
” supports.
Support
base












































