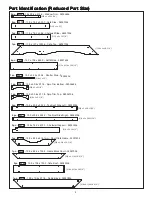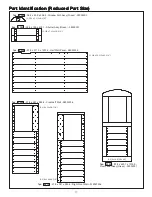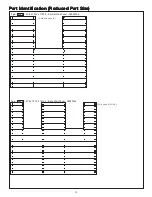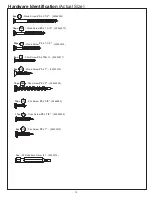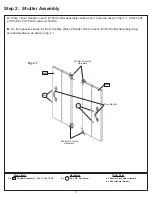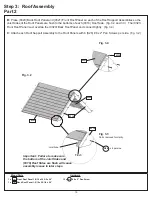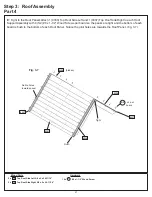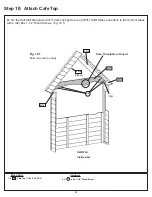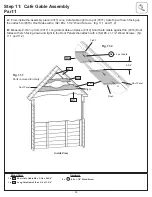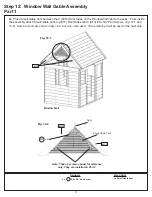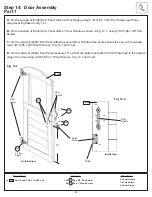
23
Step 5: Window Wall Assembly
A:
Place (0324) Shutter Wall Panel tight to (0369) Corner Trim on (0322) Front Left Wall so the inside board is
flush to the inside edge of (0369) Corner Trim. Attach (0369) Corner Trim to (0324) Shutter Wall Panel with 5
(S26) #8 x 2” Pan Screws. (fig. 5.1)
B:
Place (0374) Top Side Panel on top of (0324) Shutter Wall Panel so the inside edges are flush. Notice the
middle pilot holes are towards the bottom of the board. Attach (0369) Corner Trim to (0374) Top Side Panel with 2
(S26) #8 x 2” Pan Screws. (fig. 5.1)
C:
Flush to the inside edges of the (0324) Shutter Wall Panel and (0374) Top Side Panel attach 1 (0369) Corner
Trim with 7 (S26) #8 x 2” Pan Screws. (fig 5.1)
Wood Parts
Hardware
1 x
Corner Trim 1-1/8 x 1-1/8 x 44”
1 x
Shutter Wall Panel 1-1/8 x 40 x 42-1/4”
1 x
Top Side Panel 1-1/8 x 4 x 42-1/4”
0369
0324
x 7
Fig. 5.1
0374
S26
Notice hole location.
x 7
S26
Flush
0369
0322
0324
14 x
#8 x 2” Pan Screw
Flush
0374
S26
Summary of Contents for Cedar Summit Bancroft Playhouse
Page 51: ...NOTES...

