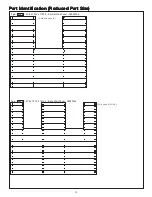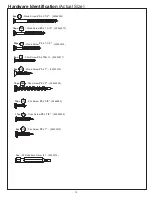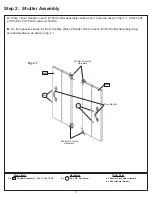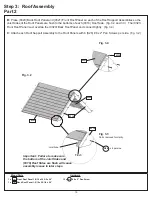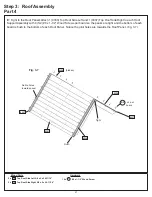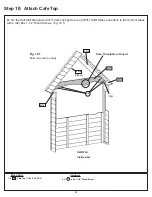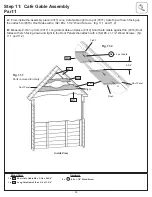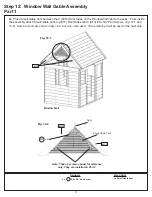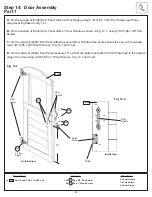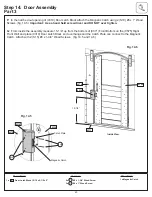
26
Step 8: Soffit Assembly
A:
Mark the centre point of both (0372) Top Front Panel and (0370) Top Back Panel. (fig. 8.1)
B:
Place 2 (0376) Soffit Wides tight together on top of (0372) Top Front Panel so the inside edges line up with the
marked out spot from Step A. Use the pilot holes that are towards the inside of the assembly. Remaining holes
will be used in the next step. Attach (0376) Soffit Wides to (0372) Top Front Panel and both (0369) Corner Trims
with 4 (S2) #8 x 1-1/2” Wood Screws per board. (fig. 8.1)
C:
Repeat Step B to attach 2 (0376) Soffit Wides to (0370) Top Back Panel. (fig. 8.1)
Wood Parts
Hardware
16 x
#8 x 1-1/2” Wood Screw
S2
4 x
Soffit Wide 1/2 x 4-1/4 x 26-3/16”
0376
x 4 per board
Fig. 8.1
0372
Flush
0369
0369
Front Wall
Back Wall
0369
S2
(hidden)
0369
0370
Centre
Note: End holes not
used in this step.
0376
Summary of Contents for Cedar Summit Bancroft Playhouse
Page 51: ...NOTES...

