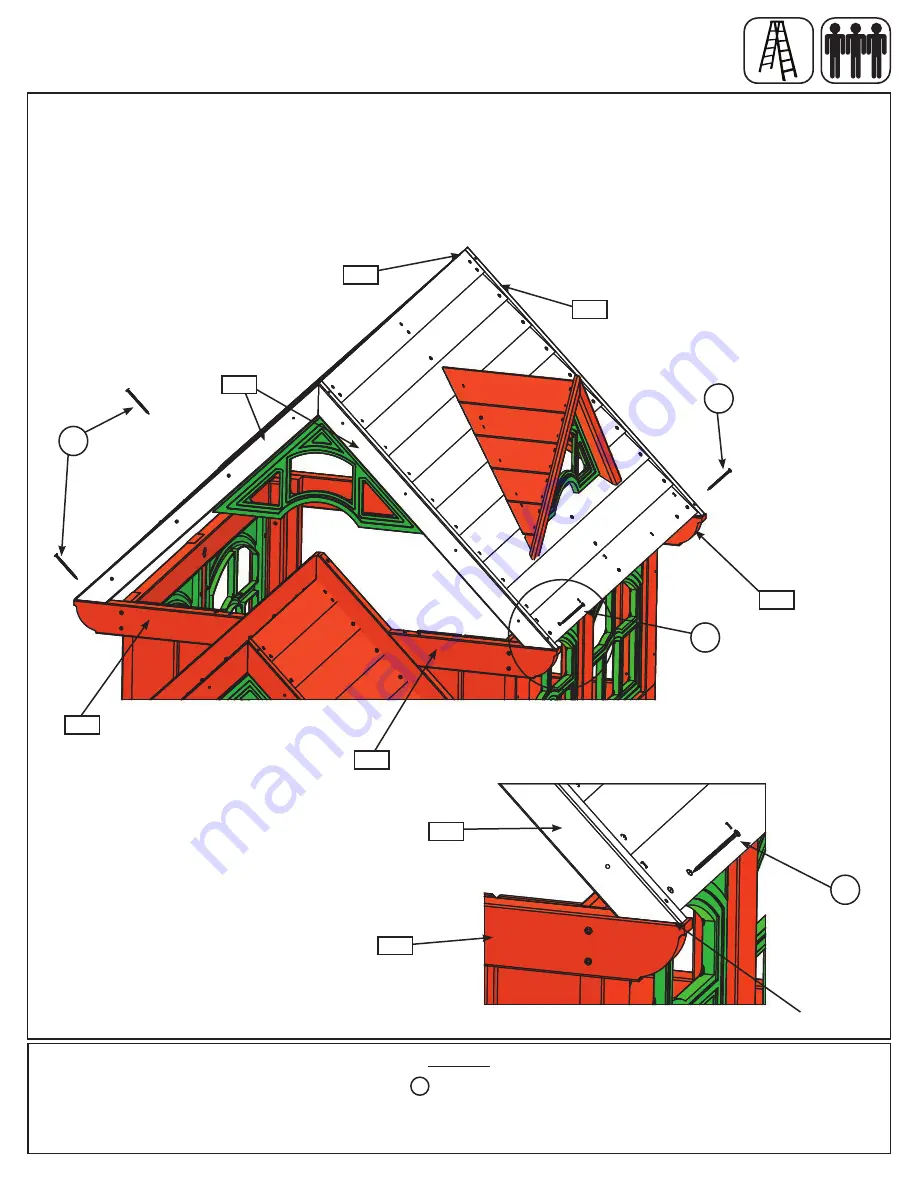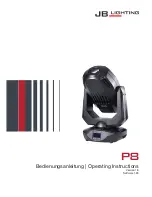
A:
With 2 people on the ground and at least 1 person in the fort, lift the Large Roof Assembly up and over the
Back side of the fort. Guide the Roof Assembly onto the fort so all four (340) Roof Supports sit flush to the front
and outside edges of (410) Swing Top and each (480) Long Roof End. The Gable Dormer Assembly is at the
Front. (fig. 50.1 and 50.2)
B:
Attach (340) Roof Supports to (410) Swing Top and each (480) Long Roof End with 1 (S3) #8 x 2-1/2” Wood
Screw per support. (fig. 50.1 and 50.2)
Step 50: Attach Large Roof Assembly
Hardware
4 x
#8 x 2-1/2” Wood Screw
S3
Front Wall
S3
Flush
340
480
480
480
S3
S3
S3
340
340
340
410
Fig. 50.1
Fig. 50.2
101
Summary of Contents for Cedar Summit Canyon Ridge
Page 113: ...NOTES 113 ...














































