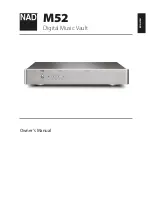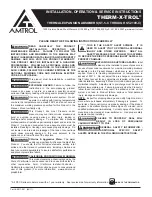
134
Flush
Fig. 13.6
Fig. 13.7
Top View
D:
Place (134) Bell Top on top of (136) Bell Support so the angled and back edges are flush then attach with 3
(S20) #8 x 1-3/8” Wood Screws. Repeat by attaching (135) Bell Top RT to top of (136) Bell Support. Rounded
ends of (134) Bell Top and (135) Bell Top RT are at the bottom. (fig. 13.6 and 13.7)
E:
Centred above the door on (042) Narrow Front Panel place each Bell Support Assembly so they are tight and
form a peak then attach to (042) Narrow Front Panel with 1 (S3) #8 x 2-1/2” Wood Screw and 1 (S11) #8 x 2”
Wood Screw per assembly. (fig. 13.8)
Hardware
2 x
#8 x 2” Wood Screw
6 x
#8 x 1-3/8” Wood Screw
2 x
#8 x 2-1/2” Wood Screw
S11
Step 13: Front Wall Assembly
Part 3
135
1 x
Bell Top 5/8 x 3-3/8 x 11-1/4”
1 x
Bell Top RT 5/8 x 3-3/8 x 11-1/4”
2 x
Bell Support 1-1/2 x 1-1/2 x 10-5/8”
Wood Parts
134
135
136
042
S11
S20
S20
136
Fig. 13.8
Front of assembly
Back of assembly
(next to fort)
S20
S3
S3
S3
45
Summary of Contents for Cedar Summit Canyon Ridge
Page 113: ...NOTES 113 ...
















































