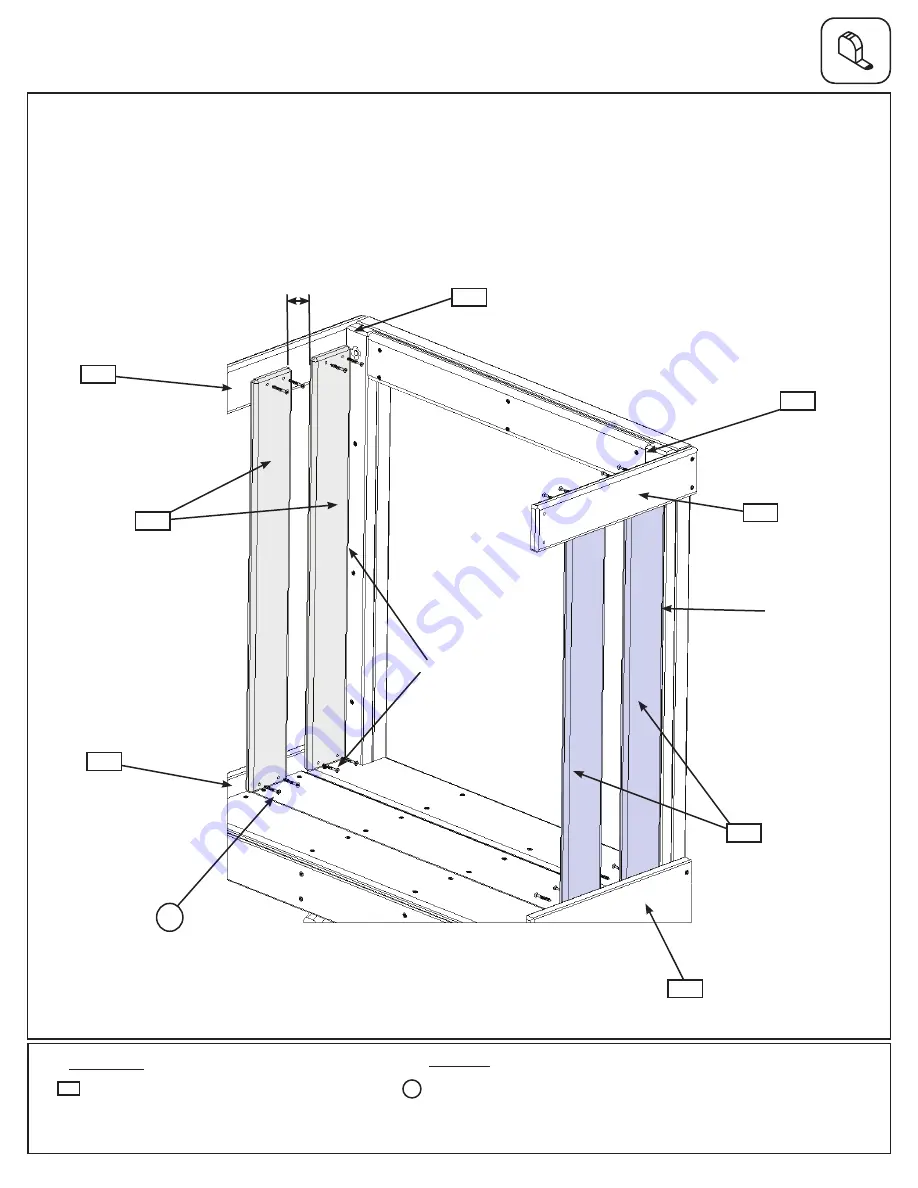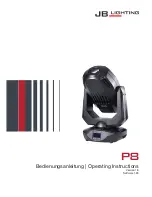
Step 23: Crowsnest Wall Assembly
A:
Tight to each (201) Upright Crowsnest and tight to the floor and gap boards attach 1 (230) Cedar Wall to each
(210) Crowsnest Bottom Side and (212) Crowsnest Side with 4 (S1) #8 x 1-1/8” Wood Screws per board. (fig.
23.1)
B:
Measure 2-1/4” from each (230) Cedar Wall then attach another (230) Cedar Wall per side, tight to the floor
and gap boards using 4 (S1) #8 x 1-1/8” Wood Screws per board. (fig. 23.1)
Hardware
16 x
#8 x 1-1/8” Wood Screw
4 x
Cedar Wall 1 x 4 x 29”
230
Wood Parts
Bevelled edges
facing out.
Fig. 23.1
2-1/4”
212
212
230
210
210
230
x 4 per
board
201
201
Tight
Tight
S1
S1
65
Summary of Contents for Cedar Summit Canyon Ridge
Page 113: ...NOTES 113 ...
















































