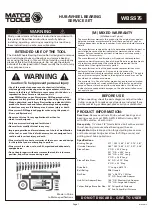
1 x
Front Roof Panel 1-1/4 x 32-1/2 x 45”
1 x
Back Roof Panel 1-1/4 x 32-1/4 x 45”
Narrow Angle
Bracket
Hardware
A:
Place (350) Front Roof Panel against (351) Back Roof Panel so the tops form a peak then tight to the inside
edge of the outside slats attach 1 Narrow Angle Bracket per slat with 2 (S0) #8 x 7/8” Truss Screws per bracket.
(fig. 35.1 and 35.2)
B:
Attach the third Narrow Angle Bracket centred on the middle slat with 2 (S0) #8 x 7/8” Truss Screws. (fig.
35.1 and 35.3)
Step 35: Large Roof Assembly
Part 1
Other Parts
3 x Narrow Angle Bracket
6 x
#8 x 7/8” Truss Screw
Fig. 35.2
Fig. 35.1
Fig. 35.3
Wood Parts
350
351
351
350
S0
x 2 per
bracket
Flush
Flush
Flush
Narrow Angle
Bracket
S0
S0
Centred
80
Summary of Contents for Cedar Summit Canyon Ridge
Page 113: ...NOTES 113 ...
















































