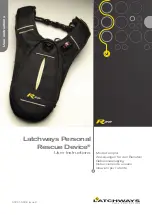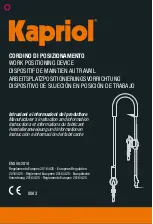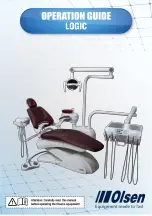
Fig. 40.2
Step 40: Transom Assembly
Part 2
Flush
Flush
Wood Parts
2 x
Wall Tie 15/16 x 3 x 19-1/4”
Hardware
16 x
#8 x 7/8” Pan Screw
8 x
#8 x 2” Wood Screw
S11
B:
Place 2 MOD 5 Pane Windows in the openings and attach to (401) Right Upright, (402) Left Upright and (403)
Centre Upright with 4 (S0) #8 x 7/8” Truss Screws per window. (fig. 40.2)
C:
Attach (404) Wall Tie flush to the top of (400) TB Support and to (403) Centre Upright with 4 (S11) #8 x 2”
Wood Screws. (fig. 40.3)
D:
Repeat Steps A-C for a second Transom Assembly.
MOD 5 Pane Window
Fig. 40.3
403
404
S11
x 4 per Window
S0
S0
401
404
402
403
400
Other Parts
4 x MOD 5 Pane Window
89
Summary of Contents for Cedar Summit Canyon Ridge
Page 113: ...NOTES 113 ...
















































