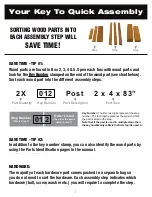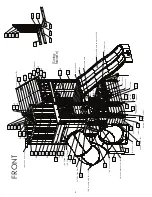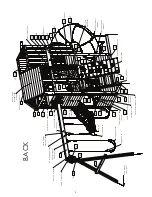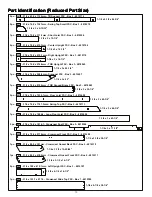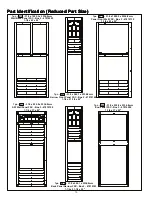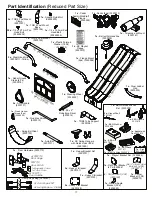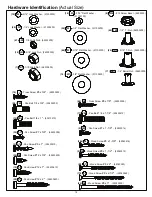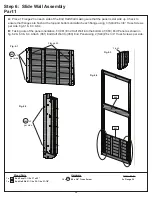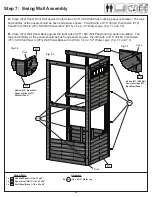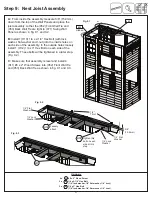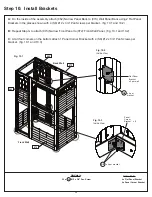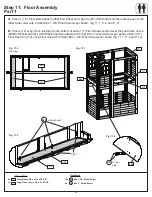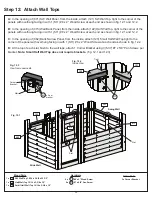
B.
If there are any missing or damaged pieces or you need assistance with
assembly please contact the consumer relations department directly. Call us
before going back to the store.
STOP
STOP
STOP
STOP
Key Number:
The first two digits represent the step
number. The third digit represents the piece. Note
that if the part is used in multiple steps then the
number only reflects the first step it is used in.
Quantity
Key Number
Part Description,
Part Size
2X 012 Post 2 x 4 x 83”
Step 1: Inventory Parts - Read This Before Starting Assembly
• Please refer to Page 6 for proper hardware assembly.
• Each step indicates which bolts and/or screws you will need for assembly, as well as
any flat washers, lock washers, t-nuts or lock nuts.
A.
This is the time for you to inventory all your hardware, wood and accessories,
referencing the parts identification sheets. This will assist you with your assembly.
• The wood pieces will have the key number stamped on the ends of the boards.
Organize the wood pieces by step, as per the key numbering system below.
CARTON I.D. STAMP: __ __ __ __ __ 14459 ___ (Box 4)
CARTON I.D. STAMP: __ __ __ __ __ 14459 ___ (Box 5)
CARTON I.D. STAMP: __ __ __ __ __ 14459 ___ (Box 6)
CARTON I.D. STAMP: __ __ __ __ __ 14459 ___ (Box 1)
CARTON I.D. STAMP: __ __ __ __ __ 14459 ___ (Box 2)
CARTON I.D. STAMP: __ __ __ __ __ 14459 ___ (Box 3)
MODEL NUMBER:
F29055E
TRACKING NUMBER (from ID Plaque):
customersupport@kidkraft.com
Online Parts Replacement:
Cedarsummitplay.com/parts-center-
warranty-claim
Customer Service:
1(800) 933-0771 or (972) 385-0100
Europe Customer Service: +31 (0)20 305 8620
europecustomerservice@kidkraft.com
EU Online Parts Replacement: parts.kidkraft.eu
C.
Read the assembly manual completely, paying special attention to EN71 and
ASTM warnings; notes; and safety/maintenance information on pages 1 - 6.
D.
Before you discard your cartons fill out the form below.
• The carton I.D. stamp is located on the end of each carton. The tracking number is
located on the Cedar Summit ID Plaque (9320370).
• Please retain this information for future reference. You will need this information if you
contact the Consumer Relations Department.
20
Summary of Contents for Cedar Summit COPPER RIDGE PLAYSET
Page 111: ...NOTES ...


