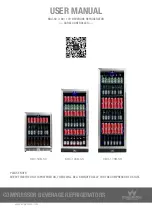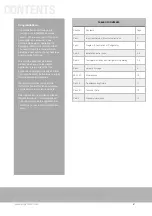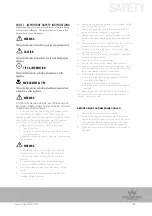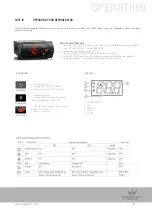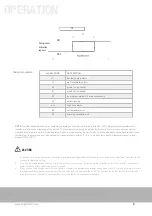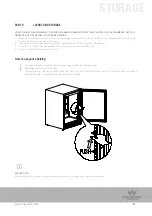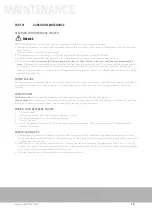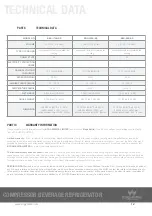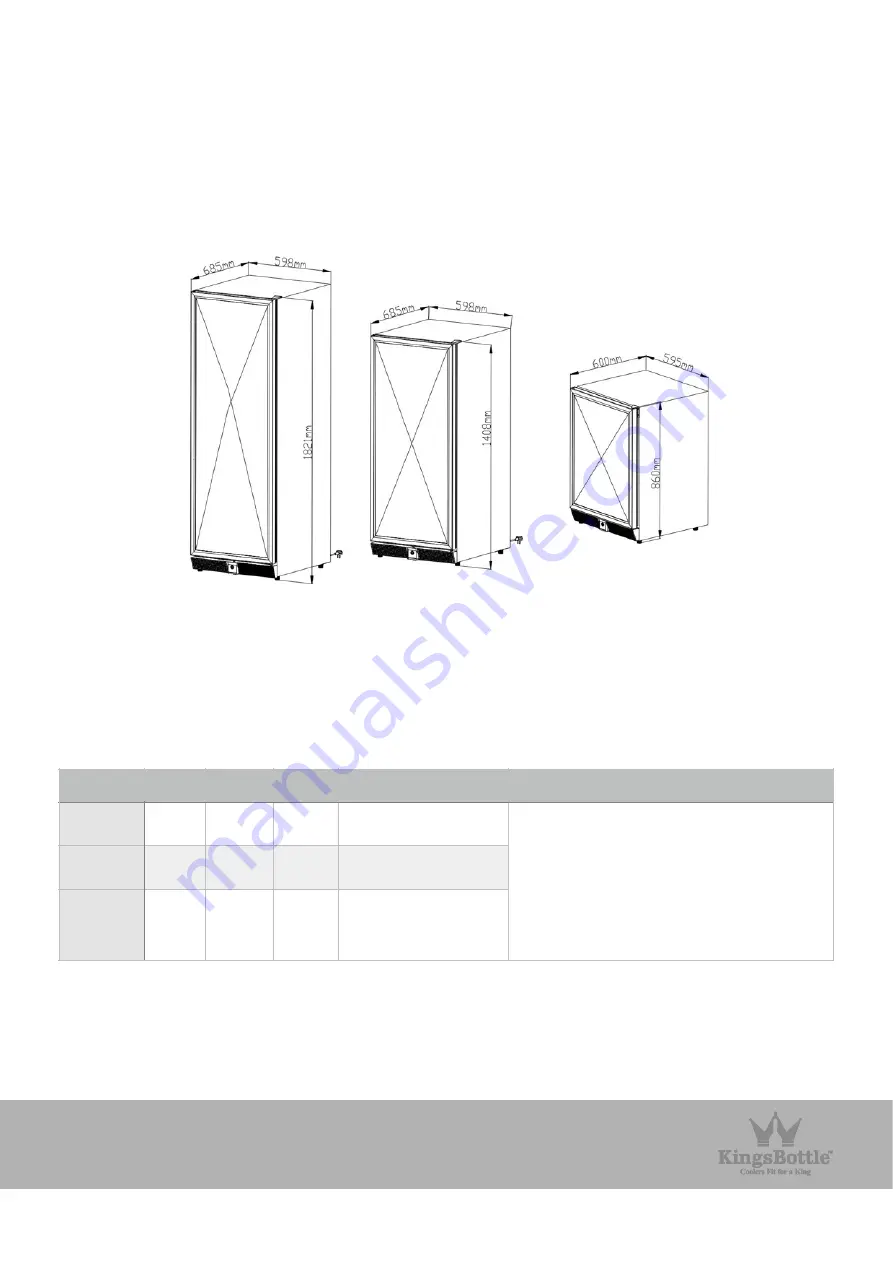
5
PART III
INSTALLATION INSTRUCTIONS
INSTALLATION
MODEL
WIDTH
DEPTH
HEIGHT
INCLUDED STAND HEIGHT
NOTE
KBU-50
23.42”
595mm
23.62”
600mm
33.86”
860mm
0.79”
20mm
These
front-venting models can be built in to cabinetry.
Builders should allow an
additional 1/2” either side of the
unit, plus 1” behind the unit and 1/2” on
top. These
additional spaces allow units to be placed in position easily,
and
without power
cords being damaged. This also allow
hot air that is vented from the
front to rise quickly and clear
the cool air intake manifold. These clearances
help to keep
power consumption to a minimum and prolong the life of
your
refrigerator
KBU-100
23.54”
598mm
26.97”
685mm
55.43”
1408mm
0.98”
25mm
KBU-170
23.54”
598mm
26.97”
685mm
71.69”
1821mm
0.98”
25mm
!
CUTOUT DIMENSION ILLUSTRATED
KBU-170 SERIES
23.54”W x 26.97”D x 71.69”H
(598W x 685D x 1821H mm)
Included stand height 0.98”(25mm)
KBU-100 SERIES
23.54”W x 26.97”D x 55.43”H
(598W x 685D x 1408H mm)
Included stand height 0.98”(25mm)
KBU-50 SERIES
23.42”W x 23.62”D x 33.86”H
( 595W x 600D x 860H mm )
Included stand height 0.79” (20mm)

