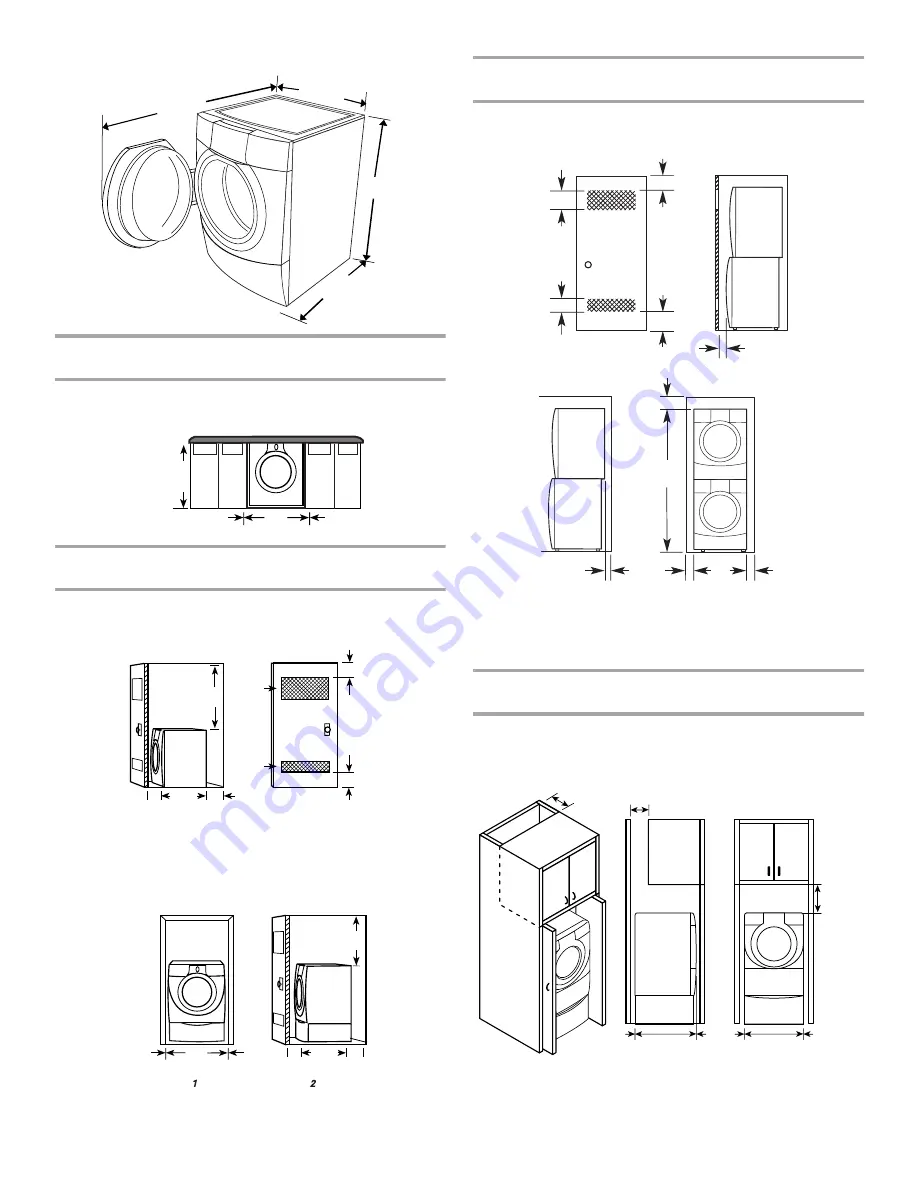
5
Washer Dimensions
Recommended installation spacing for custom
undercounter installation
The dimensions shown are for the recommended spacing.
Custom undercounter installation - Washer only
Recommended installation spacing for recessed or
closet installation, with or without a pedestal
The dimensions shown are for the recommended spacing.
Recessed area or closet installation
Recessed or closet installation - Washer on pedestal
Recommended installation spacing for recessed or
closet installation, with stacked washer and dryer
The dimensions shown are for the recommended spacing.
Recommended installation spacing for cabinet
installation
■
The dimensions shown are for the recommended spacing.
■
For cabinet installation, with a door, the minimum ventilation
openings in the top are required.
1. Side view - closet or confined area
2. Closet door with vents
1. Recessed area
2. Side view - closet or confined area
27"
(68.6 cm)
50
¹₂
"
(128.3 cm)
38"
(96.5 cm)
31
¹₂
"
(80.0 cm)
1"
(2.5 cm)
1"
(2.5 cm)
39" min
(99.0 cm)
27"
(68.6 cm)
"
34
(86.4 cm)
1
2
3"
(7.6 cm)
3"
(7.6 cm)
48 in.
2
*
(310 cm
2
)
24 in.
2
*
(155 cm
2
)
1"
(2.5 cm)
4"
(10.2 cm)
31
¹₂
"
(80 cm)
1"
(2.5 cm)
31
¹₂
"
(80 cm)
1"
(2.5 cm)
1"
(2.5 cm)
27"
(68.6 cm)
4"
(10.2 cm)
18 min."
(45.7 cm)
* Min. top and bottom air openings for closet door.
** External exhaust elbow requires additional space.
***Wall, door and floor molding may require
additional spacing.
48 in.
2
*
(310 cm
2
)
3" (7.6 cm)
6" (15.2 cm)
76"
(193 cm)
27"
(68.6 cm)
3" (7.6 cm)
1" (2.5 cm)
5
¹₂
"**
(14 cm)
1"***
(2.5 cm)
1"***
(2.5 cm)
24 in.
2
*
(155 cm
2
)
7" (17.8 cm)
9"
(22.9 cm)
7" (17.8 cm)
4"
(10.2 cm)
31
¹₂
"
(80.0 cm)
27"
(68.6 cm)
1"
(2.5 cm)
1"
(2.5 cm)
1"
(2.5 cm)
Summary of Contents for FRONT-LOADING AUTOMATIC WASHER
Page 21: ...21 Notes ...






































