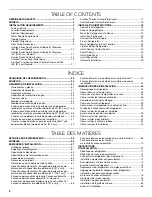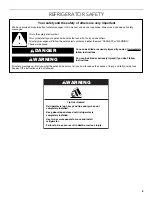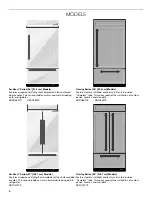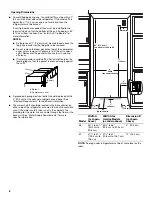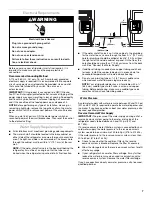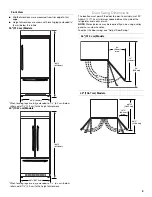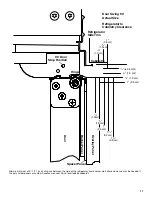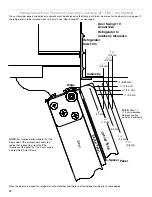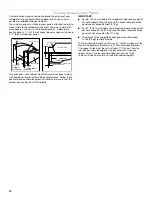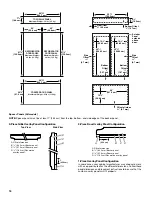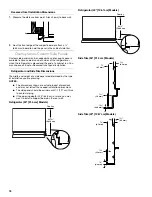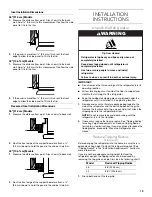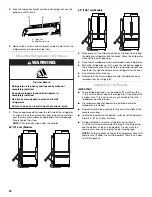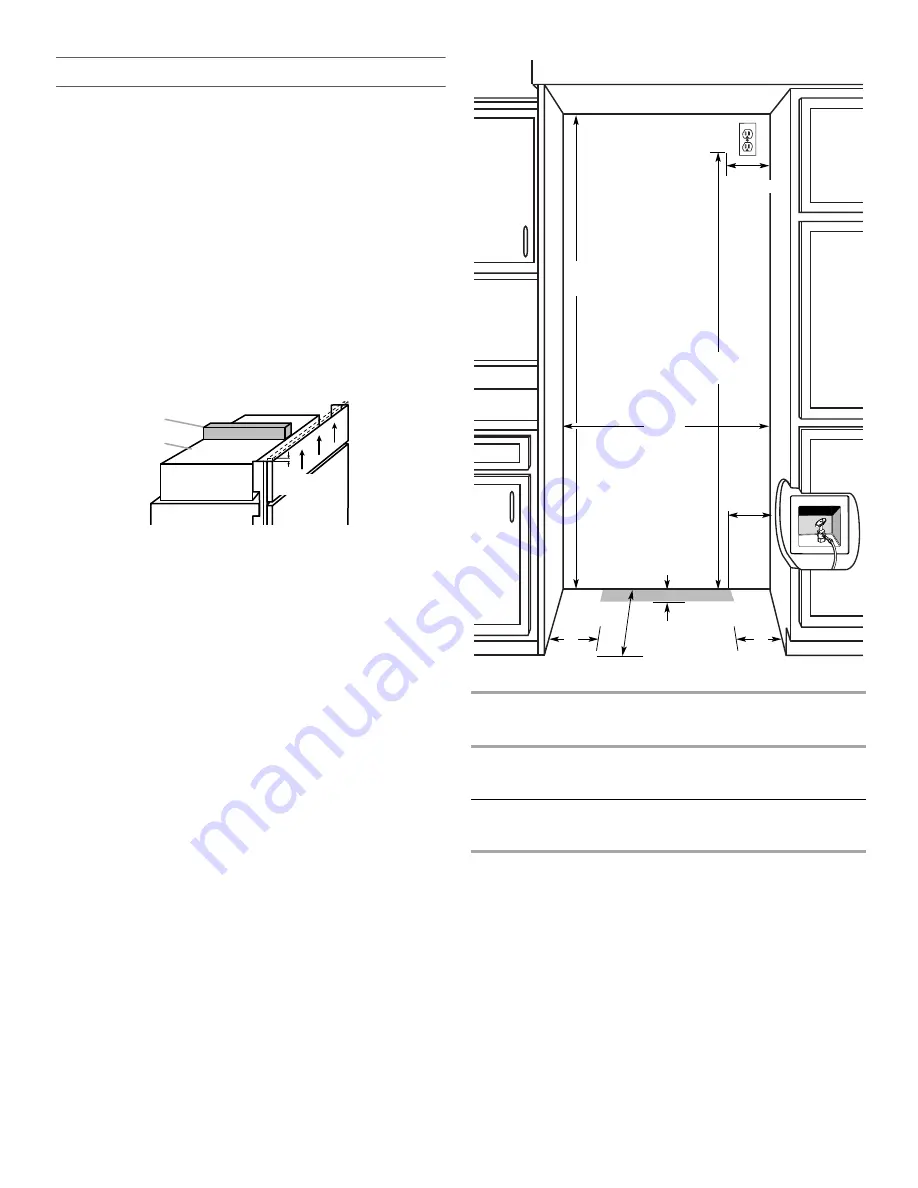
6
Opening Dimensions
■
To avoid tipping during use, the solid soffit must be within 1"
(2.5 cm) maximum above the refrigerator. If the solid soffit is
higher than 1" (2.5 cm) or one is not available, then the
refrigerator must be braced.
If anti-tip boards are needed, they must be installed to the
rear wall studs so that the bottom of the anti-tip board is 84"
(213.4 cm) from the floor. See “Install Anti-Tip Boards” for
more information.
NOTES:
■
A clearance of
¹⁄₂
" (1.3 cm) must be maintained above the
top grille in order for the top grille to be removed.
■
Do not remove the foam gasket on top of the compressor
cover unless removal is necessary to fit the unit under a
soffit. Removal of the gasket will cause loss in cooling
efficiency.
■
If installing under a solid soffit, after installation raise the
leveling legs so that the gasket is pressed snugly against
the soffit.
■
A grounded 3 prong electrical outlet should be placed within
4" (10.2 cm) of the right side cabinets or end panel. See
“Electrical Requirements” for additional information.
■
The water shutoff should be located in the base cabinet on
either side of the refrigerator or some other easily accessible
area. If the water shutoff valve is not in the cabinets, the
plumbing for the water line can come through the floor or the
back wall. See “Water Supply Requirements” for more
specific information.
NOTE: Flooring under refrigerator must be at same level as the
room.
A. Gasket
B. Compressor cover
¹⁄₂
"
(1,3 cm)
B
A
Model
Width A
(as shown
above)
Width A for
Overlay Models
(as shown above)
Dimension B
(as shown
above)
36
35
¹⁄₂
" to 35
³⁄₄
"
(90.2 cm to
90.8 cm)
35
³⁄₄
" to 36"
(90.8 cm to 91.4 cm)
4" (10.2 cm)
42
41
¹⁄₂
" to 41
³⁄₄
"
(105.4 cm to
106 cm)
41
³⁄₄
" to 42"
(106 cm to 106.7 cm)
10" (25.4 cm)
6"
(15.2 cm)
24"
(60.96 cm) min.
1"
(2.54 cm)
77"
(196 cm)
6"
(15.2 cm)
6"
(15.2 cm)
A
Width
(see chart following)
B
Dimension
84" (213.4 cm)
to bottom of solid soffit


