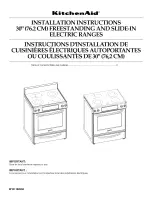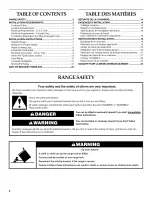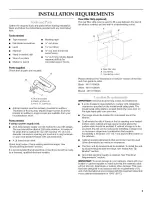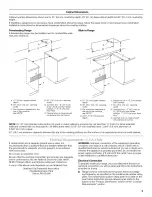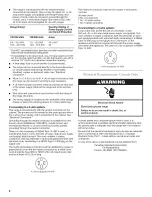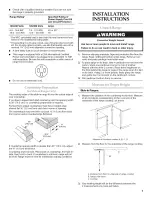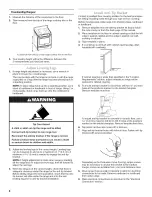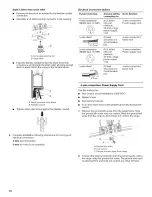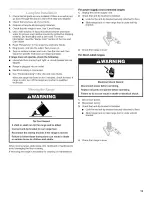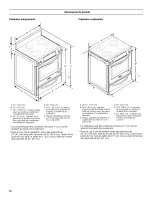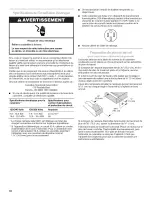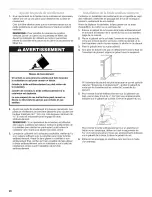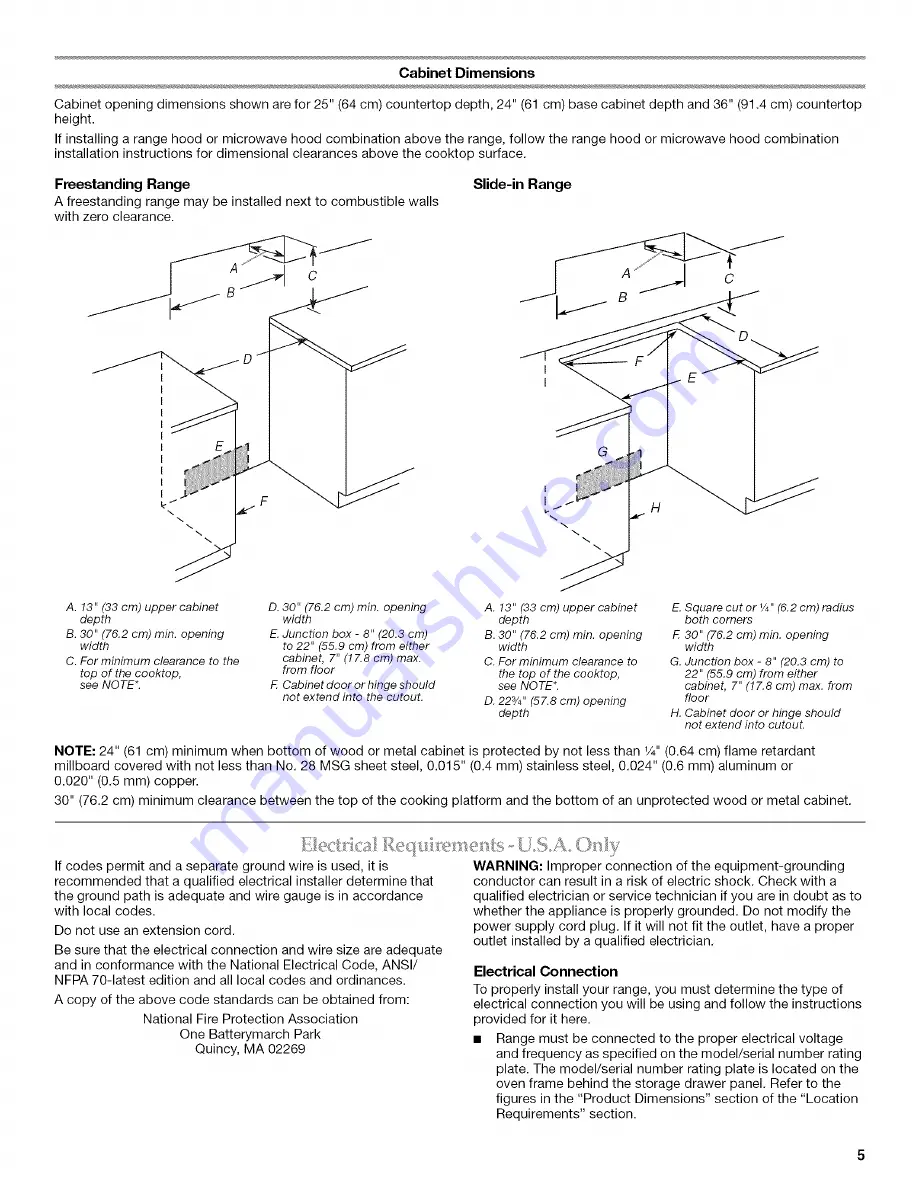Reviews:
No comments
Related manuals for KESK901SBL04

DMW758BL
Brand: Danby Pages: 28

Designer DMW799W
Brand: Danby Pages: 30

9875XYB
Brand: Magic Chef Pages: 4

6216
Brand: Oster Pages: 2

TC044M6V
Brand: Midea Pages: 27

FC-400MB
Brand: Brandt Pages: 17

D90D25MSLDV-HG
Brand: Galanz Pages: 17

FB 515
Brand: Zanussi Pages: 16

KOR-1A7Q
Brand: Daewoo Pages: 30

BO 450 6 Series
Brand: Gaggenau Pages: 28

KOR-6L77
Brand: Daewoo Pages: 16

MAG555
Brand: Pelgrim Pages: 36

NW541ETC
Brand: New World Pages: 28

BS 47 Series
Brand: Gaggenau Pages: 32

ESPYM60TSX
Brand: Euro Appliances Pages: 24

CVM919
Brand: Cafe Pages: 52

Line Chef XAL-195
Brand: Cadco Pages: 4

Gusto 120
Brand: The Stone Bake Oven Company Pages: 16

