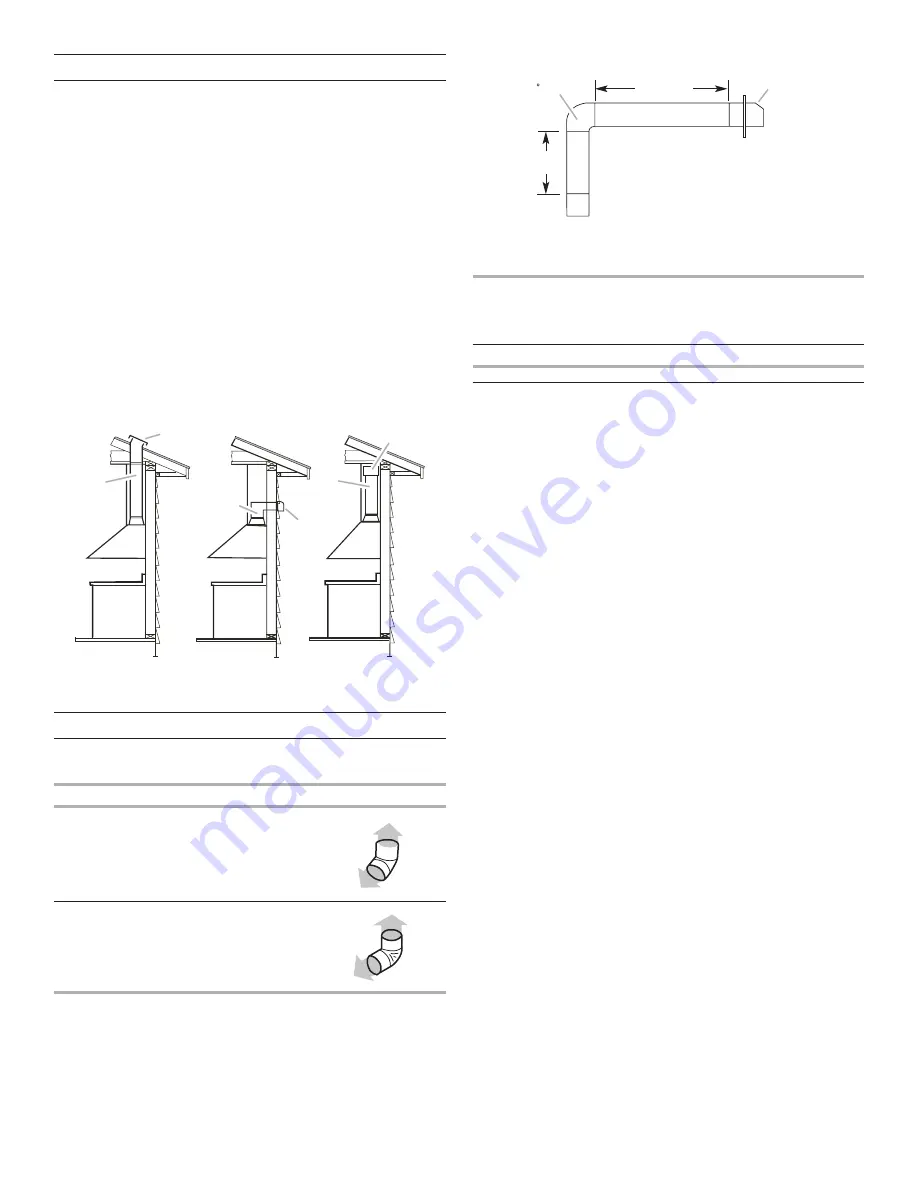
6
Venting Methods
This canopy hood is factory set for venting through the roof or
wall.
A 6" (15.2 cm) round vent system is needed for installation (not
included). The hood exhaust opening is 6" (15.2 cm) round.
NOTE:
Flexible vent is not recommended. Flexible vent
creates back pressure and air turbulence that greatly reduce
performance.
Vent system can terminate either through the roof or wall. To
vent through a wall, a 90° elbow is needed.
Rear Discharge
A 90° elbow may be installed immediately above the hood.
For Non-Vented (Recirculating) Installations
If it is not possible to vent cooking fumes and vapors to the
outside, the hood can be used in the non-vented (recirculating)
version, using a Recirculation Kit (which includes charcoal
filters and a deflector). To order, see the “Assistance or Service”
section.
Roof Venting
Wall Venting
Non-Vented
(Recirculating)
Calculating Vent System Length
To calculate the length of the system you need, add the
equivalent feet (meters) for each vent piece used in the system.
Vent Piece
6" (15.2 cm) Round
45° elbow
2.5 ft
(0.8 m)
90° elbow
5.0 ft
(1.5 m)
Maximum equivalent vent length is 35 ft (10.7 m).
Example Vent System
The following example falls within the maximum recommended
vent length of 35 ft (10.7 m).
1 - 90° elbow
5.0 ft (1.5 m)
1 - wall cap
0.0 ft (0.0 m)
8 ft (2.4 m) straight
8.0 ft (2.4 m)
Length of system
13.0 ft (3.9 m)
Electrical Requirements
Observe all governing codes and ordinances.
Ensure that the electrical installation is adequate and in
conformance with National Electrical Code, ANSI/NFPA 70
(latest edition), or CSA Standards C22.1-94, Canadian Electrical
Code, Part 1 and C22.2 No. 0-M91 (latest edition) and all local
codes and ordinances.
If codes permit and a separate ground wire is used, it is
recommended that a qualified electrician determine that the
ground path is adequate.
A copy of the above code standards can be obtained from:
National Fire Protection Association
1 Batterymarch Park
Quincy, MA 02169-7471
CSA International
8501 East Pleasant Valley Road
Cleveland, OH 44131-5575
■
A 120-volt, 60 Hz., AC-only, 15-amp, fused electrical circuit
is required.
■
If the house has aluminum wiring, follow the procedure
below:
1.
Connect a section of solid copper wire to the pigtail
leads.
2.
Connect the aluminum wiring to the added section
of copper wire using special connectors and/or tools
designed and UL Listed for joining copper to aluminum.
Follow the electrical connector manufacturer's recommended
procedure. Aluminum/copper connection must conform with
local codes and industry accepted wiring practices.
■
Wire sizes and connections must conform with the rating of
the appliance as specified on the model/serial/rating plate.
The model/serial/rating plate is located behind the left filter
on the rear wall of the range hood.
■
Wire sizes must conform to the requirements of the National
Electrical Code, ANSI/NFPA 70 (latest edition), or CSA
Standards C22. 1-94, Canadian Electrical Code, Part 1 and
C22.2 No. 0-M91 (latest edition) and all local codes and
ordinances.
A
A
B
B
B
A
A. Roof cap
B. 6" (15.2 cm)
round vent
A. Wall cap
B. 6" (15.2 cm)
round vent
A. Deflector
B. 6" (15.2 cm)
round vent
90 elbow
6 ft (1.8 m)
2 ft
(0.6 m)
Wall cap


































